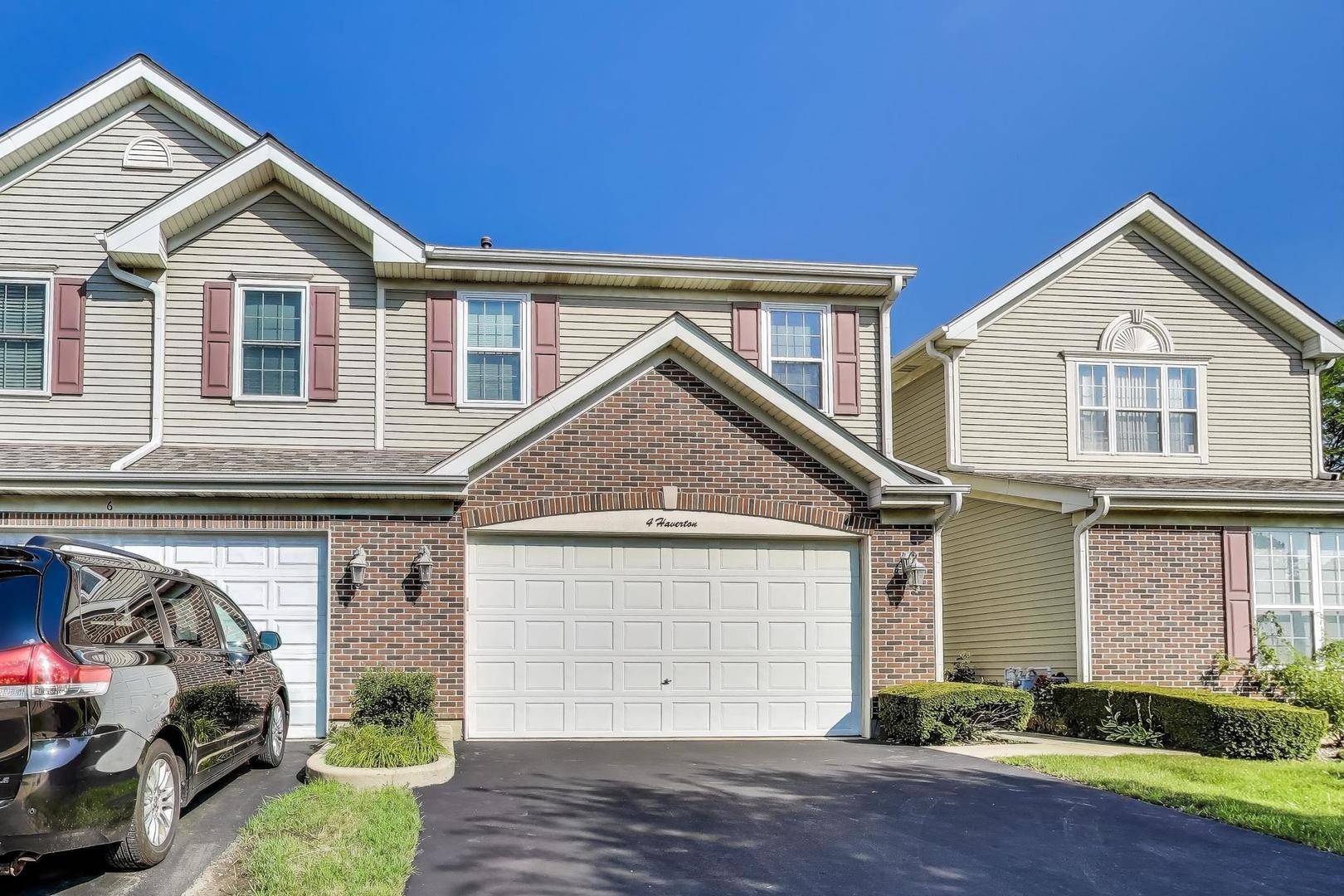4 Haverton CT Streamwood, IL 60107
3 Beds
2.5 Baths
1,838 SqFt
UPDATED:
Key Details
Property Type Townhouse
Sub Type T3-Townhouse 3+ Stories
Listing Status Active
Purchase Type For Sale
Square Footage 1,838 sqft
Price per Sqft $209
MLS Listing ID 12415677
Bedrooms 3
Full Baths 2
Half Baths 1
HOA Fees $260/mo
Rental Info No
Annual Tax Amount $5,679
Tax Year 2023
Lot Dimensions 25X25
Property Sub-Type T3-Townhouse 3+ Stories
Property Description
Location
State IL
County Cook
Area Streamwood
Rooms
Basement Finished, Full
Interior
Interior Features Vaulted Ceiling(s), Storage, Walk-In Closet(s), Open Floorplan, Dining Combo, Granite Counters, Pantry
Heating Natural Gas, Forced Air
Cooling Central Air
Flooring Laminate, Carpet
Fireplaces Number 1
Fireplaces Type Gas Starter
Fireplace Y
Laundry Upper Level, Laundry Closet
Exterior
Garage Spaces 2.0
Building
Dwelling Type Attached Single
Building Description Vinyl Siding,Brick, No
Story 3
Sewer Public Sewer
Water Lake Michigan, Public
Structure Type Vinyl Siding,Brick
New Construction false
Schools
School District 46 , 46, 46
Others
HOA Fee Include Insurance,Exterior Maintenance,Lawn Care,Scavenger,Snow Removal
Ownership Fee Simple
Special Listing Condition None
Pets Allowed Cats OK, Dogs OK

GET MORE INFORMATION





