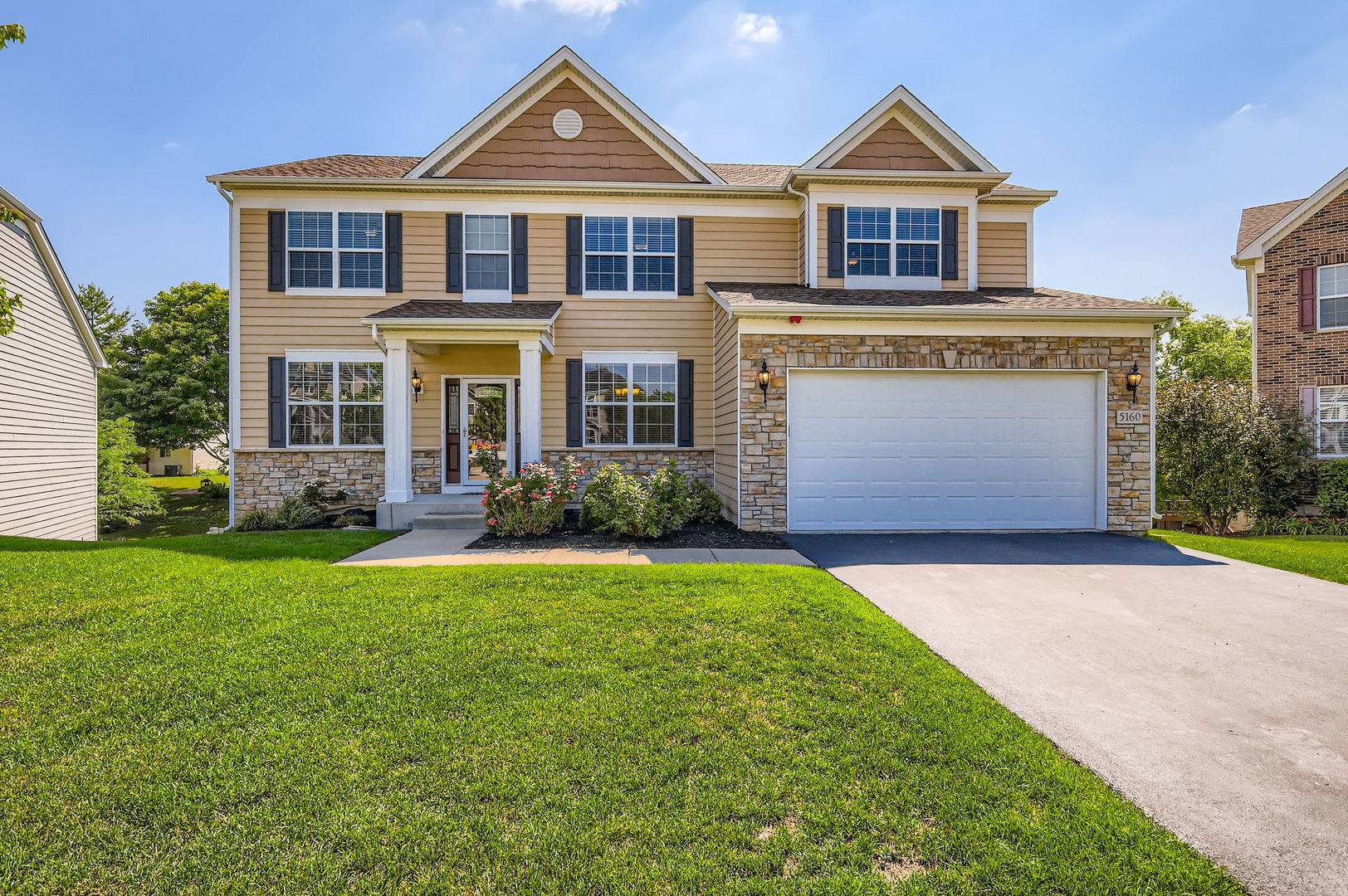5160 Carriana CT Hoffman Estates, IL 60010
5 Beds
3 Baths
3,100 SqFt
UPDATED:
Key Details
Property Type Single Family Home
Sub Type Detached Single
Listing Status Active
Purchase Type For Sale
Square Footage 3,100 sqft
Price per Sqft $241
Subdivision Bradwell Estates
MLS Listing ID 12423179
Bedrooms 5
Full Baths 3
Year Built 2015
Annual Tax Amount $17,378
Tax Year 2023
Lot Size 9,147 Sqft
Lot Dimensions 131X119X106X48
Property Sub-Type Detached Single
Property Description
Location
State IL
County Cook
Area Hoffman Estates
Rooms
Basement Finished, Unfinished, Bath/Stubbed, Walk-Up Access, Full, Walk-Out Access
Interior
Interior Features Cathedral Ceiling(s), 1st Floor Bedroom, In-Law Floorplan, Walk-In Closet(s)
Heating Natural Gas, Forced Air
Cooling Central Air
Flooring Hardwood
Fireplaces Number 1
Fireplaces Type Gas Log, Gas Starter
Equipment CO Detectors, Ceiling Fan(s), Sump Pump, Radon Mitigation System
Fireplace Y
Appliance Microwave, Dishwasher, Refrigerator, Washer, Dryer, Disposal
Laundry Upper Level, Gas Dryer Hookup, In Unit
Exterior
Garage Spaces 2.0
Community Features Curbs, Sidewalks, Street Lights, Street Paved
Roof Type Asphalt
Building
Lot Description Cul-De-Sac, Landscaped
Dwelling Type Detached Single
Building Description Vinyl Siding,Stone, No
Sewer Public Sewer
Water Lake Michigan
Structure Type Vinyl Siding,Stone
New Construction false
Schools
Elementary Schools Marion Jordan Elementary School
Middle Schools Thomas Jefferson Middle School
High Schools Wm Fremd High School
School District 15 , 15, 211
Others
HOA Fee Include None
Ownership Fee Simple
Special Listing Condition None

GET MORE INFORMATION





