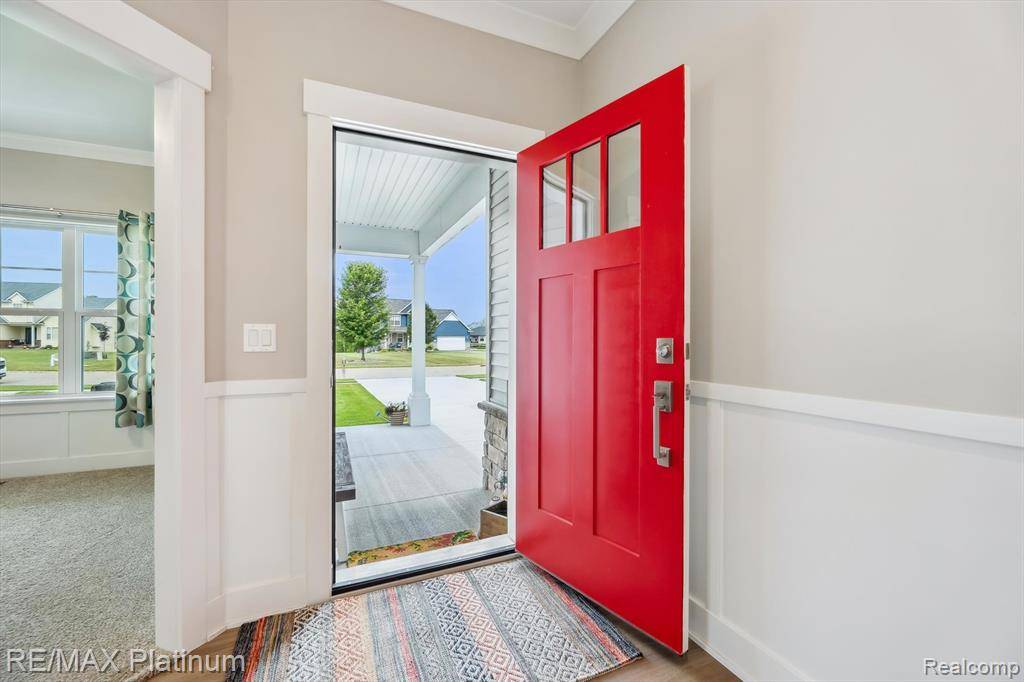2921 Clivedon Road Howell, MI 48843
3 Beds
4 Baths
2,400 SqFt
UPDATED:
Key Details
Property Type Single Family Home
Sub Type Single Family Residence
Listing Status Active
Purchase Type For Sale
Square Footage 2,400 sqft
Price per Sqft $260
Municipality Marion Twp
Subdivision Marion Twp
MLS Listing ID 20251018388
Bedrooms 3
Full Baths 3
Half Baths 1
HOA Fees $150/ann
HOA Y/N true
Year Built 2022
Annual Tax Amount $5,389
Lot Size 0.440 Acres
Acres 0.44
Lot Dimensions 80x228x139x203
Property Sub-Type Single Family Residence
Source Realcomp
Property Description
Location
State MI
County Livingston
Area Livingston County - 40
Direction Coon Lake Rd. west of D19 to south on Triangle Lake (all PAVED roads!)
Rooms
Basement Walk-Out Access
Interior
Interior Features Basement Finished
Heating Forced Air
Cooling Central Air
Fireplaces Type Gas Log
Fireplace true
Appliance Washer, Refrigerator, Oven, Microwave, Dryer, Dishwasher
Laundry Upper Level
Exterior
Exterior Feature Deck(s), Patio, Porch(es)
Parking Features Attached
Garage Spaces 2.0
View Y/N No
Roof Type Asphalt
Garage Yes
Building
Story 2
Sewer Septic Tank
Water Well
Structure Type Stone,Vinyl Siding
Schools
School District Howell
Others
HOA Fee Include Lawn/Yard Care
Tax ID 1027103003
Acceptable Financing Cash, Conventional, FHA, Rural Development, VA Loan
Listing Terms Cash, Conventional, FHA, Rural Development, VA Loan
GET MORE INFORMATION





