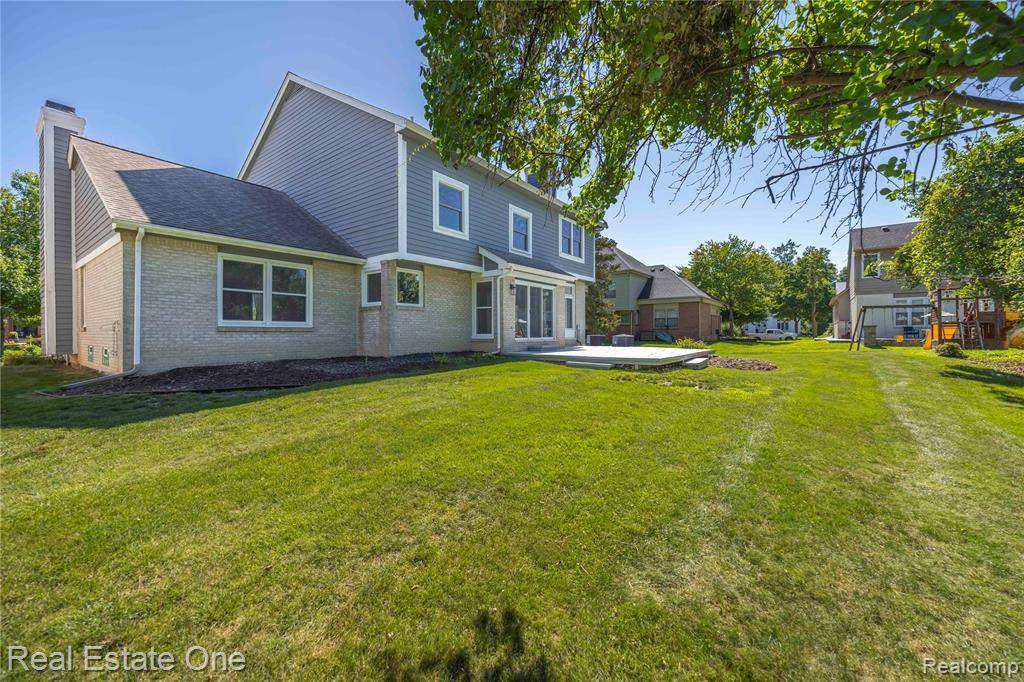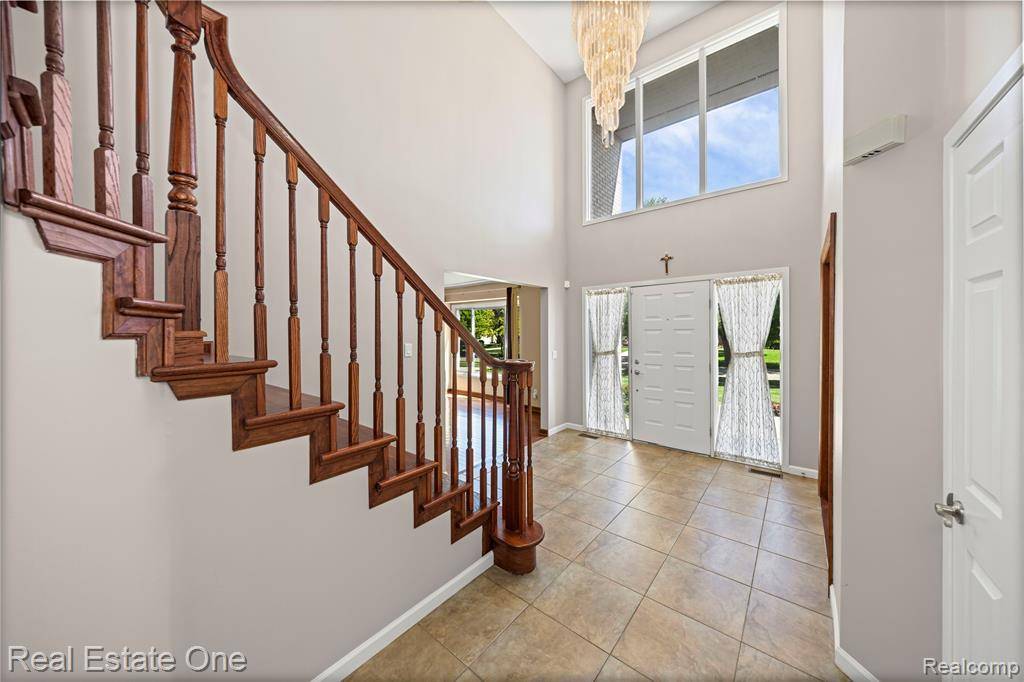7240 Silverbeech Lane West Bloomfield, MI 48323
4 Beds
4 Baths
3,393 SqFt
UPDATED:
Key Details
Property Type Single Family Home
Sub Type Single Family Residence
Listing Status Active
Purchase Type For Sale
Square Footage 3,393 sqft
Price per Sqft $187
Municipality West Bloomfield Twp
Subdivision West Bloomfield Twp
MLS Listing ID 20251013637
Bedrooms 4
Full Baths 3
Half Baths 1
HOA Fees $650/ann
HOA Y/N true
Year Built 1995
Annual Tax Amount $6,473
Lot Size 10,890 Sqft
Acres 0.25
Lot Dimensions 100X110
Property Sub-Type Single Family Residence
Source Realcomp
Property Description
Location
State MI
County Oakland
Area Oakland County - 70
Direction Enter Park Ridge N off of Pontiac Trail and turn left on Silverbeech house on right
Interior
Interior Features Basement Finished
Heating Forced Air
Cooling Central Air
Fireplaces Type Family Room, Gas Log
Fireplace true
Appliance Washer, Refrigerator, Range, Microwave, Dryer, Disposal, Dishwasher
Laundry Main Level
Exterior
Exterior Feature Patio
Parking Features Attached
Garage Spaces 2.0
View Y/N No
Garage Yes
Building
Story 2
Water Public
Structure Type Brick,Wood Siding
Schools
School District Walled Lake
Others
Tax ID 1819201016
Acceptable Financing Cash, Conventional
Listing Terms Cash, Conventional
GET MORE INFORMATION





