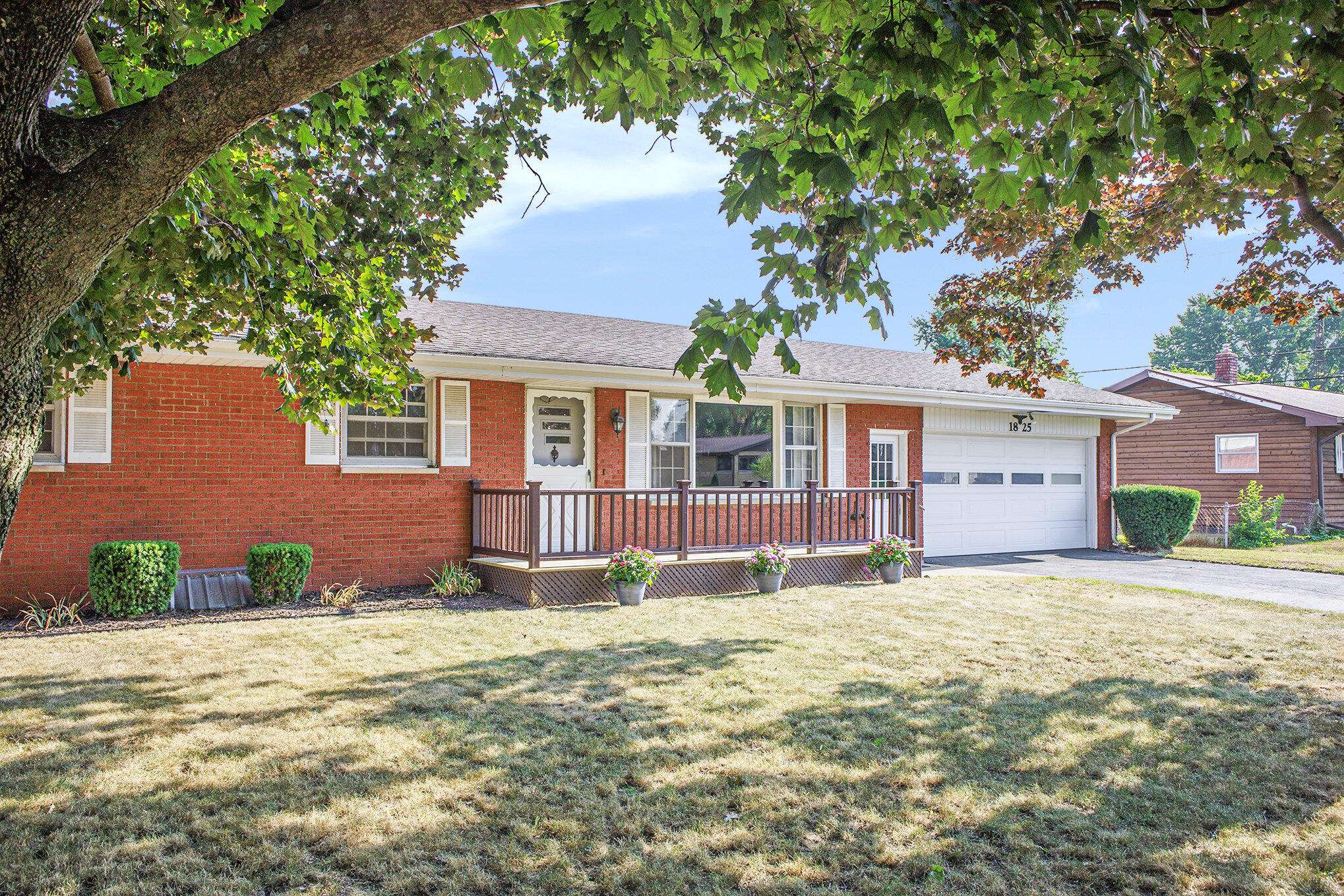1825 S Sierra Way Stevensville, MI 49127
3 Beds
2 Baths
1,140 SqFt
UPDATED:
Key Details
Property Type Single Family Home
Sub Type Single Family Residence
Listing Status Active
Purchase Type For Sale
Square Footage 1,140 sqft
Price per Sqft $236
Municipality Lincoln Twp
MLS Listing ID 25036353
Style Ranch
Bedrooms 3
Full Baths 1
Half Baths 1
Year Built 1963
Annual Tax Amount $2,506
Tax Year 2024
Lot Size 0.274 Acres
Acres 0.27
Lot Dimensions 90ft x 132ft
Property Sub-Type Single Family Residence
Property Description
Step inside to a bright and welcoming living room. The open flow leads you into an expansive dining room that easily fits a large table. Ideal for entertaining family and friends during holidays, celebrations, or casual dinners.
The functional kitchen, paired with a spacious pantry, makes hosting effortless. The full bathroom has been tastefully renovated with luxury vinyl tile, a new vanity offering ample storage, updated countertop, and modern plumbing fixtures. The half bath off the kitchen features a new pedestal sink, updated flooring, and fixtures to match.
Downstairs, the clean, open basement provides a blank canvas. Whether you're dreaming of a home gym, family room, or extra storage, the space is full of potential. Outside, you'll find a generous backyard and resurfaced deck. Offering the perfect space to relax, grill, or entertain outdoors. Roosevelt Elementary is a short distance away. Call now to schedule your private tour! The half bath off the kitchen features a new pedestal sink, updated flooring, and fixtures to match.
Downstairs, the clean, open basement provides a blank canvas. Whether you're dreaming of a home gym, family room, or extra storage, the space is full of potential. Outside, you'll find a generous backyard and resurfaced deck. Offering the perfect space to relax, grill, or entertain outdoors. Roosevelt Elementary is a short distance away. Call now to schedule your private tour!
Location
State MI
County Berrien
Area Southwestern Michigan - S
Direction Turn onto Sierra Way from Cleveland. Take a left at the fork onto S Sierra Way. Home is about 0.1 miles ahead on the right side of the road.
Rooms
Other Rooms Shed(s)
Basement Full
Interior
Interior Features Ceiling Fan(s), Garage Door Opener, Pantry
Heating Forced Air
Cooling Central Air
Flooring Vinyl, Wood
Fireplace false
Window Features Window Treatments
Appliance Dryer, Range, Refrigerator, Washer
Laundry Electric Dryer Hookup, In Basement, Sink, Washer Hookup
Exterior
Parking Features Garage Door Opener, Attached
Garage Spaces 2.0
Fence Fenced Back
Utilities Available Phone Available, Natural Gas Available, Electricity Available, Cable Available, Phone Connected, Natural Gas Connected, Cable Connected, Storm Sewer, High-Speed Internet
View Y/N No
Roof Type Asphalt,Composition,Shingle
Porch Deck, Patio
Garage Yes
Building
Lot Description Level
Story 1
Sewer Public
Water Public
Architectural Style Ranch
Structure Type Brick
New Construction No
Schools
Elementary Schools Roosevelt Elementary School
Middle Schools Lakeshore Middle School
High Schools Lake Shore High School
School District Lakeshore
Others
Tax ID 11-12-4480-0027-00-0
Acceptable Financing Cash, FHA, VA Loan, Conventional
Listing Terms Cash, FHA, VA Loan, Conventional
GET MORE INFORMATION





