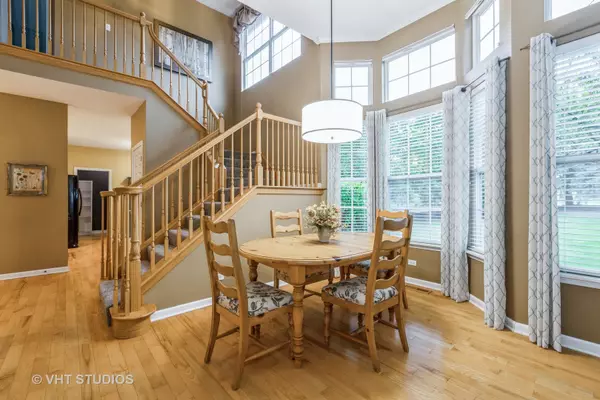$252,000
$234,900
7.3%For more information regarding the value of a property, please contact us for a free consultation.
1734 Landreth CT Aurora, IL 60504
3 Beds
2.5 Baths
1,723 SqFt
Key Details
Sold Price $252,000
Property Type Townhouse
Sub Type Townhouse-2 Story
Listing Status Sold
Purchase Type For Sale
Square Footage 1,723 sqft
Price per Sqft $146
Subdivision Briarcourt Villas
MLS Listing ID 11240425
Sold Date 11/29/21
Bedrooms 3
Full Baths 2
Half Baths 1
HOA Fees $250/mo
Rental Info No
Year Built 1999
Annual Tax Amount $4,403
Tax Year 2020
Lot Dimensions 3144
Property Description
IMPECCABLY MAINTAINED AND TASTEFULLY UPDATED IN DESIRABLE BRIARCOURT VILLAS! You are greeted by the hardwood and crisp white trim that flows throughout the main floor. The spacious foyer leads you to the main living area of the home. A wall of windows flood the dining & family room with natural light. The family room features 12 feet ceilings, crown molding and a fireplace. Kitchen refresh includes white cabinets, updated counters and sliding door to the patio. Just through the kitchen is the convenient first-floor laundry room. Highly sought after FIRST FLOOR MASTER SUITE includes vaulted ceilings and private bathroom with dual sink vanity, soaking tub and separate shower. A powder room completes the main floor. Upstairs you will find two more generously sized bedrooms with ample closet space and a full bathroom with shower/tub combo. BRAND NEW garage door! FULL basement includes nearly 1200 sq. ft. ready for your finishing touches. Tucked away from the noise of Ogden, but close enough to enjoy the proximity to retail, restaurants & more. Oswego School District 308! Do not miss out on this wonderful opportunity--schedule your showing today! No rentals allowed.
Location
State IL
County Kendall
Area Aurora / Eola
Rooms
Basement Full
Interior
Interior Features Vaulted/Cathedral Ceilings, Hardwood Floors, First Floor Bedroom, In-Law Arrangement, First Floor Laundry, First Floor Full Bath, Walk-In Closet(s)
Heating Natural Gas, Forced Air
Cooling Central Air
Fireplaces Number 1
Equipment Ceiling Fan(s), Sump Pump, Radon Mitigation System
Fireplace Y
Appliance Range, Microwave, Dishwasher, Refrigerator, Washer, Dryer, Disposal
Exterior
Exterior Feature Patio
Parking Features Attached
Garage Spaces 2.0
Roof Type Asphalt
Building
Lot Description Common Grounds
Story 2
Sewer Public Sewer
Water Public
New Construction false
Schools
Elementary Schools Boulder Hill Elementary School
Middle Schools Traughber Junior High School
High Schools Oswego East High School
School District 308 , 308, 308
Others
HOA Fee Include Insurance,Exterior Maintenance,Lawn Care,Snow Removal
Ownership Fee Simple w/ HO Assn.
Special Listing Condition None
Pets Allowed Cats OK, Dogs OK
Read Less
Want to know what your home might be worth? Contact us for a FREE valuation!

Our team is ready to help you sell your home for the highest possible price ASAP

© 2024 Listings courtesy of MRED as distributed by MLS GRID. All Rights Reserved.
Bought with Jingyu Zhou • Pan Realty

GET MORE INFORMATION





