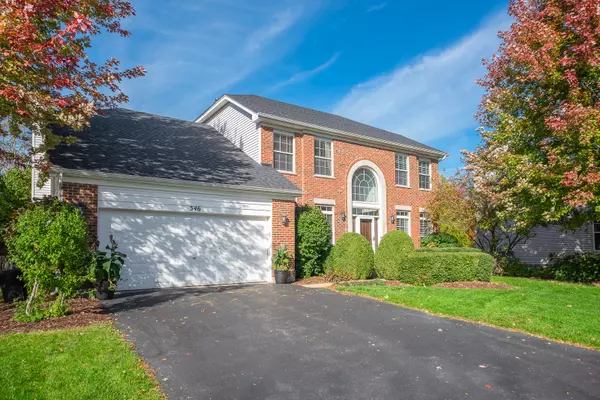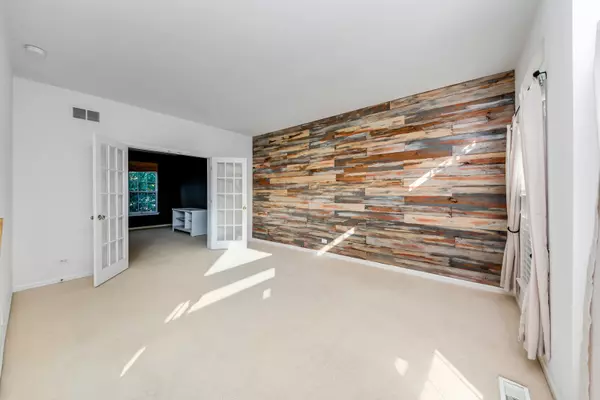$350,000
$350,000
For more information regarding the value of a property, please contact us for a free consultation.
346 Century DR Oswego, IL 60543
5 Beds
3 Baths
2,578 SqFt
Key Details
Sold Price $350,000
Property Type Single Family Home
Sub Type Detached Single
Listing Status Sold
Purchase Type For Sale
Square Footage 2,578 sqft
Price per Sqft $135
Subdivision Park Place
MLS Listing ID 11259165
Sold Date 11/29/21
Style Traditional
Bedrooms 5
Full Baths 3
HOA Fees $15/ann
Year Built 2003
Annual Tax Amount $8,653
Tax Year 2020
Lot Size 0.265 Acres
Lot Dimensions 76.24X153.16X70X183.18
Property Description
Welcome home to this 5 Bedroom/3 Bath beauty in Park Place Subdivision. This stately home is located on a premium lot, conveniently located across the street from Wormley Heritage Park and Fox Chase Elementary. The main floor features 9ft ceilings, 2 story foyer, hardwood floors, a formal living room and separate dining room, french doors, 5th bedroom/office, convenient full bathroom, laundry room and so much more! The kitchen is complete with SS appliances, large island, granite countertops, tile backsplash and a custom walk in pantry with tons of storage. The huge family room features a wood burning fireplace and dramatic wall of windows offering plenty of sunlight. Upstairs features another full bathroom, 4 bedrooms including a master suite with double sinks, luxury bath, separate shower, and walk in closet. Outdoor entertaining will not be a problem with the oversized backyard, brick paver patio, fire pit, charming wood arbor, garden beds & fruit trees. Plenty of storage in the full, unfinished basement and 2 car attached garage...NEW ROOF IN 2019. Close to schools, parks and 1 mile from downtown Oswego, this home is a MUST SEE!
Location
State IL
County Kendall
Area Oswego
Rooms
Basement Full
Interior
Interior Features Vaulted/Cathedral Ceilings, Hardwood Floors, First Floor Bedroom, First Floor Laundry, First Floor Full Bath
Heating Natural Gas, Forced Air
Cooling Central Air
Fireplaces Number 1
Fireplaces Type Wood Burning, Gas Starter
Equipment CO Detectors, Ceiling Fan(s), Sump Pump
Fireplace Y
Appliance Range, Microwave, Dishwasher, Refrigerator, Washer, Dryer, Disposal, Stainless Steel Appliance(s)
Exterior
Exterior Feature Brick Paver Patio, Storms/Screens
Parking Features Attached
Garage Spaces 2.0
Community Features Park, Lake, Curbs, Sidewalks, Street Lights, Street Paved
Roof Type Asphalt
Building
Lot Description Landscaped, Park Adjacent
Sewer Public Sewer
Water Public
New Construction false
Schools
School District 308 , 308, 308
Others
HOA Fee Include Insurance
Ownership Fee Simple w/ HO Assn.
Special Listing Condition None
Read Less
Want to know what your home might be worth? Contact us for a FREE valuation!

Our team is ready to help you sell your home for the highest possible price ASAP

© 2024 Listings courtesy of MRED as distributed by MLS GRID. All Rights Reserved.
Bought with Melissa Walsh • Keller Williams Infinity

GET MORE INFORMATION





