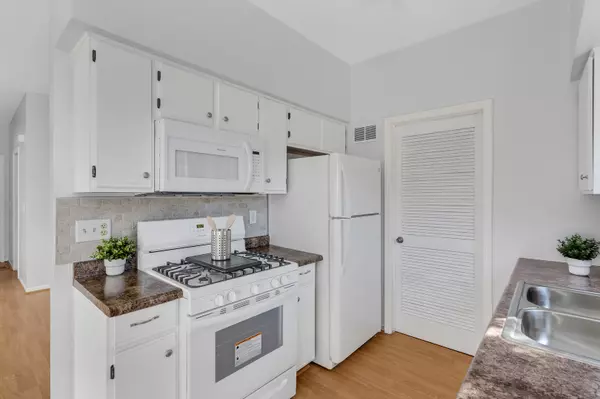$220,000
$225,000
2.2%For more information regarding the value of a property, please contact us for a free consultation.
14008 Danbury DR Plainfield, IL 60544
2 Beds
2.5 Baths
1,216 SqFt
Key Details
Sold Price $220,000
Property Type Single Family Home
Sub Type 1/2 Duplex,Townhouse-2 Story
Listing Status Sold
Purchase Type For Sale
Square Footage 1,216 sqft
Price per Sqft $180
Subdivision Lakewood Falls
MLS Listing ID 11230077
Sold Date 11/30/21
Bedrooms 2
Full Baths 2
Half Baths 1
HOA Fees $66/mo
Rental Info Yes
Year Built 1995
Annual Tax Amount $4,288
Tax Year 2020
Lot Dimensions 37X117X37X109
Property Description
This One Won't Last Long! Bring Your Offers! Super Low HOA Dues With A Vast Array Of Community Amenities!! Welcome Home To Your AMAZING freshly updated 2 Bedroom + Loft, 2-1/2 Bath. "Bentley" Model Duplex in Beautiful Lakewood Falls! Your New Home features a Galley- Style Kitchen ALL New Appliances and Adjoining Mudroom/Laundry. Beautiful Wood Laminate Flooring Throughout. Leading You Upstairs Into Your Beautiful Wood Staircase With A Vaulted Cieling with Large Windows Allowing Tons of Natural Sunlight into Your Spacious Loft Great For A Home Office or Play Area. Large Master Bedroom w/Walk-in Closet & Private Bath, 2nd Generously-Sided Bedroom. Fenced Yard w/Conrete Patio Great For Pets And Entertaining Your Guest! New Furnace, Roof Almost 10 Years Old! Quick Close Possible! Great First Time Home or Investor Opportunity! Movtivated Seller
Location
State IL
County Will
Area Plainfield
Rooms
Basement None
Interior
Heating Natural Gas
Cooling Central Air
Fireplace N
Laundry In Unit
Exterior
Exterior Feature Patio, Porch, Storms/Screens, End Unit
Parking Features Attached
Garage Spaces 1.0
Roof Type Asphalt
Building
Lot Description Fenced Yard, Sidewalks, Streetlights, Wood Fence
Story 2
Sewer Public Sewer
Water Public
New Construction false
Schools
School District 202 , 202, 365U
Others
HOA Fee Include Insurance,Security,Clubhouse,Other
Ownership Fee Simple
Special Listing Condition None
Pets Allowed Cats OK, Dogs OK
Read Less
Want to know what your home might be worth? Contact us for a FREE valuation!

Our team is ready to help you sell your home for the highest possible price ASAP

© 2024 Listings courtesy of MRED as distributed by MLS GRID. All Rights Reserved.
Bought with Kevondria Misher • ERA Naper Realty, Inc.

GET MORE INFORMATION





