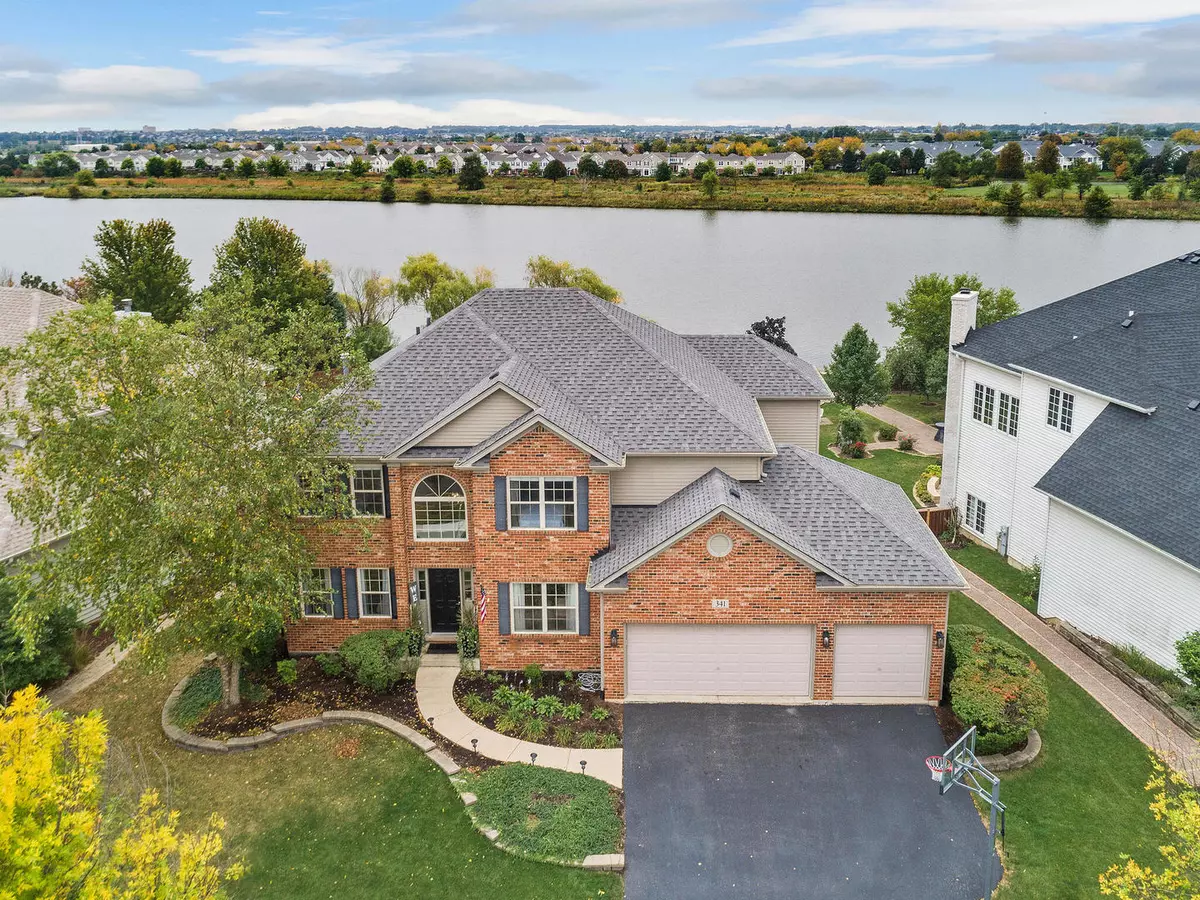$477,500
$467,450
2.1%For more information regarding the value of a property, please contact us for a free consultation.
341 Kensington DR Oswego, IL 60543
4 Beds
3.5 Baths
3,300 SqFt
Key Details
Sold Price $477,500
Property Type Single Family Home
Sub Type Detached Single
Listing Status Sold
Purchase Type For Sale
Square Footage 3,300 sqft
Price per Sqft $144
Subdivision Farmington Lakes
MLS Listing ID 11231126
Sold Date 11/29/21
Bedrooms 4
Full Baths 3
Half Baths 1
HOA Fees $35/ann
Year Built 2005
Annual Tax Amount $11,001
Tax Year 2020
Lot Size 9,099 Sqft
Lot Dimensions 29X192X100X190
Property Description
It's like being on vacation year-round. Clearly a peaceful and serene location. Gorgeous lake views from the whole back of the home through windows galore. This brick front 4 bedroom, 3.5 bath home includes an exquisite open floorplan, 2-story foyer, 2nd floor catwalk overlooking the 2-story family room with stone fireplace. The large family room is open to the kitchen and breakfast area too. The gourmet kitchen features custom cabinetry including a spacious island, stainless appliances, granite counters and a newer high-end oven/range all overlooking the sunroom. The 1st floor study/office has a closet and could be a 5th bedroom if needed. Upstairs the open hallway leads to generous-size bedrooms. The master bedroom is separate from other rooms with deluxe spa bath with separate shower and tub plus a huge walk-in closet. In the lower level - the walk out basement is a great place to hang out with family & friends. It currently features a tv/movie area along with entertainment & bar area. In addition, there is an exercise room and full bath. Walk-out finished basement leads directly to the paver patio and upstairs there is a spacious deck above off the sunroom and kitchen area. New items: roof in 2019, water heater 2019, washer/dryer 2020, professional oven/range 2020 and a/c in 2021. This is definitely a keeper!
Location
State IL
County Kendall
Area Oswego
Rooms
Basement Full, Walkout
Interior
Interior Features Vaulted/Cathedral Ceilings, Skylight(s), Bar-Dry, Hardwood Floors, First Floor Laundry
Heating Forced Air
Cooling Central Air
Fireplaces Number 1
Fireplaces Type Gas Starter
Fireplace Y
Appliance Range, Microwave, Refrigerator, Washer, Dryer
Exterior
Exterior Feature Deck, Brick Paver Patio, Storms/Screens
Parking Features Attached
Garage Spaces 3.0
Community Features Park, Lake, Curbs, Sidewalks, Street Paved
Roof Type Asphalt
Building
Lot Description Fenced Yard, Lake Front
Sewer Public Sewer
Water Public
New Construction false
Schools
Elementary Schools Long Beach Elementary School
Middle Schools Plank Junior High School
High Schools Oswego East High School
School District 308 , 308, 308
Others
HOA Fee Include Other
Ownership Fee Simple
Special Listing Condition Corporate Relo
Read Less
Want to know what your home might be worth? Contact us for a FREE valuation!

Our team is ready to help you sell your home for the highest possible price ASAP

© 2024 Listings courtesy of MRED as distributed by MLS GRID. All Rights Reserved.
Bought with Michelle Mitchell • RE/MAX Top Properties

GET MORE INFORMATION





