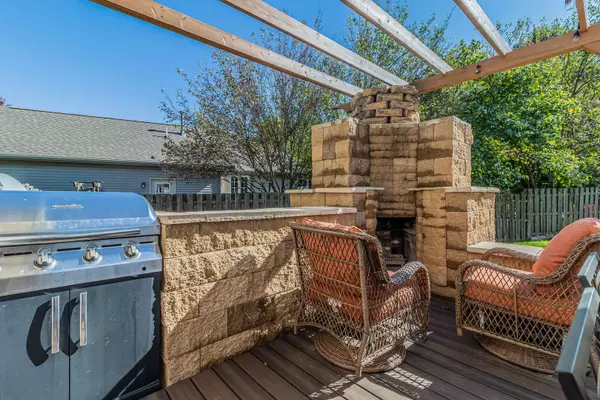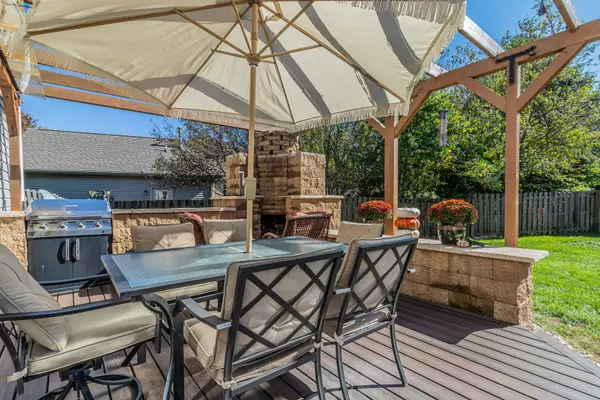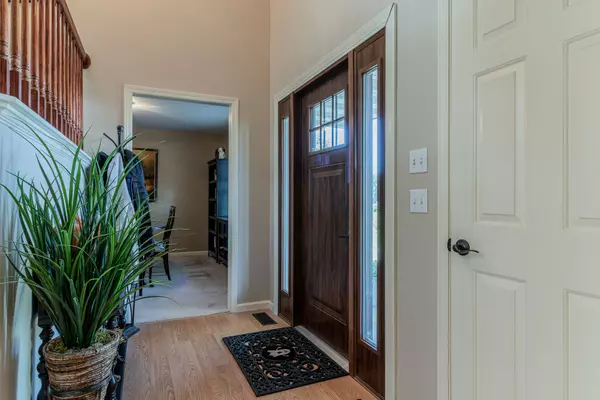$275,000
$250,000
10.0%For more information regarding the value of a property, please contact us for a free consultation.
1302 Turnberry CIR Champaign, IL 61822
3 Beds
2.5 Baths
2,258 SqFt
Key Details
Sold Price $275,000
Property Type Single Family Home
Sub Type Detached Single
Listing Status Sold
Purchase Type For Sale
Square Footage 2,258 sqft
Price per Sqft $121
Subdivision Turnberry Ridge
MLS Listing ID 11244772
Sold Date 11/29/21
Style Traditional
Bedrooms 3
Full Baths 2
Half Baths 1
HOA Fees $13/ann
Year Built 1997
Annual Tax Amount $5,922
Tax Year 2020
Lot Dimensions 101X115X106X83
Property Description
An absolute delight! You will fall in love with both the indoor and outdoor space. Updated to todays taste this home has many newer improvements. Large family room opens to the eat in kitchen with newer subway tile, light fixtures and stainless appliances. A much appreciated pantry was added and the laundry moved to the upper level allowing for more storage and convenience. The flex room makes a great home office, play room, music room or separate living room, such a versatile use of space. Meals will be enjoyed in the formal dining room as families gather together for the upcoming Holidays. A very chic half bath featuring the shiplap and barn door vanity. All three bedrooms on the upper level are generous in size. Cathedral ceiling in the 20 by 16 master bedroom a long with the Palladian window is a real wow factor. Master bath has the whirlpool tub, separate shower, double sinks and newer skylights that bring in so much natural light. Situated on a premium cul-de-sac location the fully fenced back yard is a dramatic focal point with built in grill, pergola and an outdoor fireplace allowing you to use the space in cooler weather and after dark. Side load garage adds to the curb appeal. Peace of mind maintenance with newer mechanicals... HVAC 2019, water heater 2018, roof and gutters 2016. Guiding you Home!
Location
State IL
County Champaign
Area Champaign, Savoy
Rooms
Basement None
Interior
Interior Features Vaulted/Cathedral Ceilings, Skylight(s), Walk-In Closet(s)
Heating Natural Gas, Electric
Cooling Central Air
Fireplaces Number 1
Fireplace Y
Appliance Range, Microwave, Dishwasher, Refrigerator, Disposal, Stainless Steel Appliance(s)
Exterior
Exterior Feature Deck, Porch, Outdoor Grill
Parking Features Attached
Garage Spaces 2.0
Community Features Sidewalks
Roof Type Asphalt
Building
Lot Description Cul-De-Sac, Fenced Yard
Sewer Public Sewer
Water Public
New Construction false
Schools
Elementary Schools Unit 4 Of Choice
Middle Schools Champaign/Middle Call Unit 4 351
High Schools Centennial High School
School District 4 , 4, 4
Others
HOA Fee Include None
Ownership Fee Simple
Special Listing Condition None
Read Less
Want to know what your home might be worth? Contact us for a FREE valuation!

Our team is ready to help you sell your home for the highest possible price ASAP

© 2024 Listings courtesy of MRED as distributed by MLS GRID. All Rights Reserved.
Bought with Ryan Dallas • RYAN DALLAS REAL ESTATE

GET MORE INFORMATION





