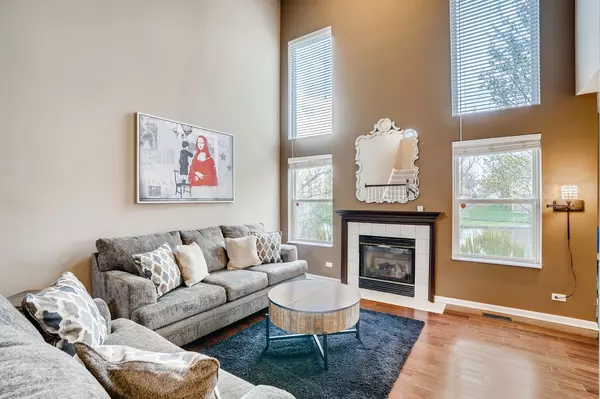$244,000
$249,900
2.4%For more information regarding the value of a property, please contact us for a free consultation.
924 Ainsley DR #--- West Chicago, IL 60185
2 Beds
2.5 Baths
1,584 SqFt
Key Details
Sold Price $244,000
Property Type Townhouse
Sub Type Townhouse-2 Story
Listing Status Sold
Purchase Type For Sale
Square Footage 1,584 sqft
Price per Sqft $154
Subdivision Willow Creek
MLS Listing ID 11245955
Sold Date 12/02/21
Bedrooms 2
Full Baths 2
Half Baths 1
HOA Fees $236/mo
Rental Info Yes
Year Built 1997
Annual Tax Amount $4,888
Tax Year 2020
Lot Dimensions COMMON
Property Description
Step into this gorgeous home and be welcomed with beautiful finishes, landscaping, and a pond right outside your backdoor. Enjoy the private views of nature with no neighbors behind you! This 2 bedroom home offers a 2 car attached garage, 2.1 baths, master bedroom with walk-in closet, deluxe master bathroom, loft (could easily be converted to 3rd bedroom), and a stunning kitchen. The kitchen boasts top of the line cabinets, countertops, and has a center island prep table. Plenty of room for entertaining guests! All top of the line appliances-stove/refrigerator/dishwasher/garbage disposal/washer/dryer. Sit back and relax in your beautiful living room with gas fireplace. Vaulted ceilings with plenty of windows to offer abundant natural lighting. Convenient location that is close to shopping, transportation and major roads too!
Location
State IL
County Du Page
Area West Chicago
Rooms
Basement None
Interior
Interior Features Vaulted/Cathedral Ceilings, Laundry Hook-Up in Unit
Heating Natural Gas, Forced Air
Cooling Central Air
Fireplaces Number 1
Equipment Humidifier, Ceiling Fan(s)
Fireplace Y
Appliance Range, Microwave, Dishwasher, Refrigerator, Washer, Dryer, Disposal
Exterior
Exterior Feature Patio
Garage Attached
Garage Spaces 2.0
Roof Type Asphalt
Building
Lot Description Cul-De-Sac, Landscaped, Pond(s), Water View
Story 2
Sewer Public Sewer
Water Public
New Construction false
Schools
Elementary Schools Wegner Elementary School
Middle Schools Leman Middle School
High Schools Community High School
School District 33 , 33, 94
Others
HOA Fee Include Insurance,Exterior Maintenance,Lawn Care,Snow Removal
Ownership Condo
Special Listing Condition None
Pets Description Cats OK, Dogs OK
Read Less
Want to know what your home might be worth? Contact us for a FREE valuation!

Our team is ready to help you sell your home for the highest possible price ASAP

© 2024 Listings courtesy of MRED as distributed by MLS GRID. All Rights Reserved.
Bought with Shawn Murphy • Compass

GET MORE INFORMATION





