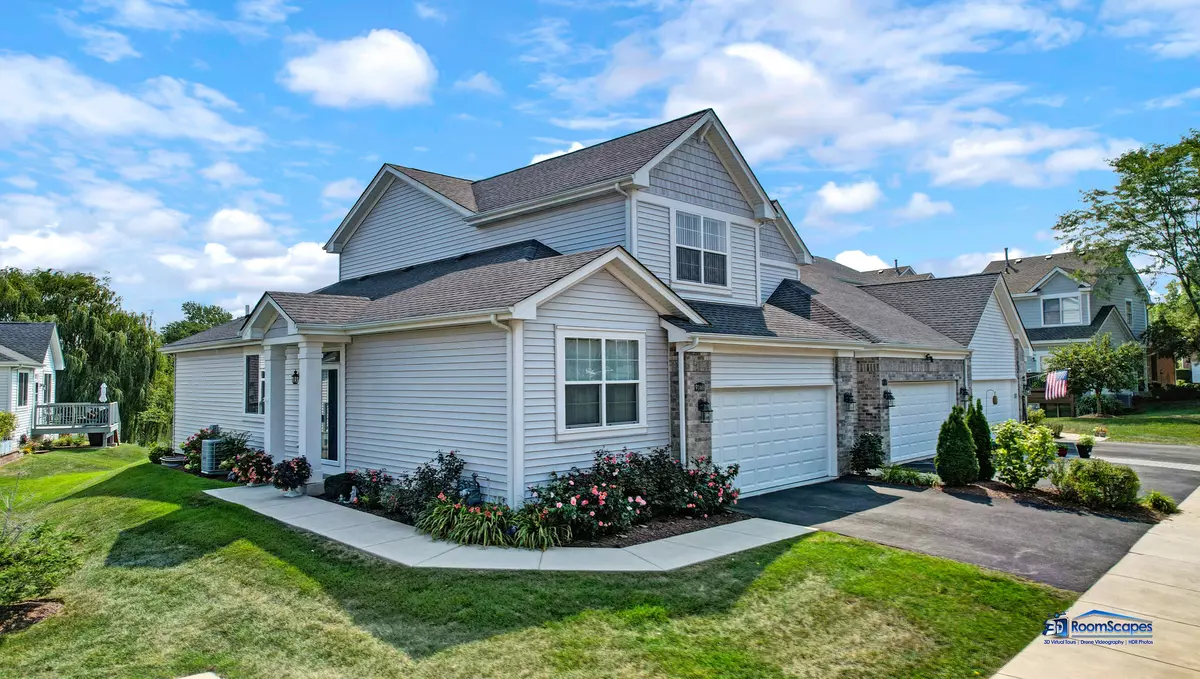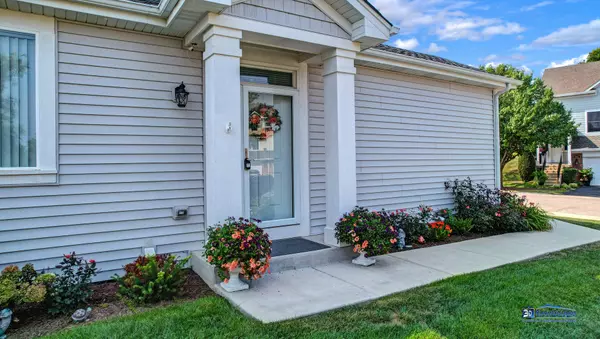$315,000
$315,000
For more information regarding the value of a property, please contact us for a free consultation.
9160 Falcon Greens DR Lakewood, IL 60014
3 Beds
3 Baths
1,900 SqFt
Key Details
Sold Price $315,000
Property Type Townhouse
Sub Type Townhouse-2 Story
Listing Status Sold
Purchase Type For Sale
Square Footage 1,900 sqft
Price per Sqft $165
Subdivision The Highlands At Red Tail
MLS Listing ID 11189115
Sold Date 12/01/21
Bedrooms 3
Full Baths 3
HOA Fees $200/mo
Year Built 2017
Annual Tax Amount $7,103
Tax Year 2020
Lot Dimensions 1778
Property Description
Love at first sight! Stunning townhouse with a premium end unit location backing to the pond! You'll appreciate the quality finishes & loving care that has been taken with this home. Relaxing weekends will be spent on the deck, enjoying the sounds of the birds and views of the pond, willow trees and beautiful greenery. The home's floor plan features volume ceilings in the large living room. The chef in your family will enjoy the gourmet kitchen with center island, upgraded cabinetry and stainless steel appliances. Opens into the dining area with sliding glass doors to the backyard deck, overlooking the water. Gorgeous hardwood floors in the living room, kitchen and dining room. Desirable 1st floor master bedroom with walk-in closet & full bath with dual sink vanity. The dining room, kitchen and master bedroom all offer serene views of the pond and nature. Main floor laundry room with overhead cabinets & utility sink. Second floor loft for home office or den. Improvements include: New interior paint. Heavy duty storm door added. Ceiling fans added to all bedrooms. Updated light fixtures. Custom blinds & curtains throughout. Laundry room cabinet installed. Garage floor painted & storage cabinet installed. English basement with daylight windows for extra storage or ready to be finished. Attached 2 car garage. Located in The Highlands at Red Tail, close to Red Tail Golf Club. Nearby parks, schools and shopping. Just 5 minutes to the beach. Easily accessible to hospitals, post office, a variety of shopping & restaurants. Enjoy the weekly farmer's market & year round community events. No outside work to be done! The HOA includes exterior maintenance, lawn care and snow removal. View the Virtual 3D tour to preview the home easily.
Location
State IL
County Mc Henry
Area Crystal Lake / Lakewood / Prairie Grove
Rooms
Basement English
Interior
Interior Features Vaulted/Cathedral Ceilings, Hardwood Floors, First Floor Bedroom, First Floor Laundry, First Floor Full Bath, Walk-In Closet(s)
Heating Natural Gas, Forced Air
Cooling Central Air
Equipment CO Detectors, Ceiling Fan(s), Sump Pump
Fireplace N
Appliance Range, Microwave, Dishwasher, Refrigerator, Washer, Dryer, Disposal, Stainless Steel Appliance(s)
Exterior
Exterior Feature Deck
Parking Features Attached
Garage Spaces 2.0
Amenities Available Clubhouse
Roof Type Asphalt
Building
Lot Description Common Grounds, Landscaped, Pond(s)
Story 2
Sewer Public Sewer
Water Public
New Construction false
Schools
Elementary Schools West Elementary School
Middle Schools Richard F Bernotas Middle School
High Schools Crystal Lake Central High School
School District 47 , 47, 155
Others
HOA Fee Include Insurance,Exterior Maintenance,Lawn Care,Snow Removal
Ownership Fee Simple w/ HO Assn.
Special Listing Condition None
Pets Allowed Cats OK, Dogs OK, Number Limit
Read Less
Want to know what your home might be worth? Contact us for a FREE valuation!

Our team is ready to help you sell your home for the highest possible price ASAP

© 2024 Listings courtesy of MRED as distributed by MLS GRID. All Rights Reserved.
Bought with Carolyn Goodman • @properties

GET MORE INFORMATION





