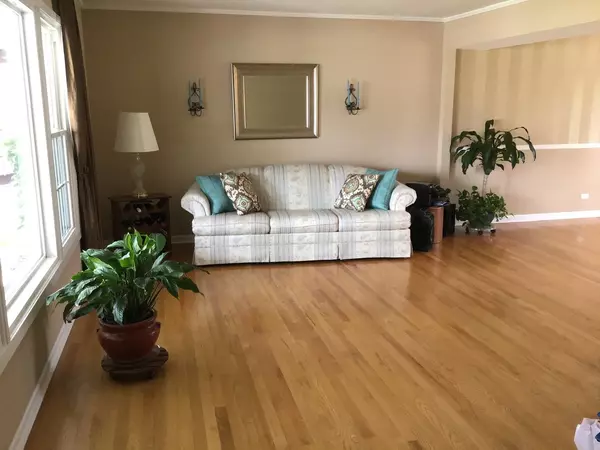$445,000
$445,000
For more information regarding the value of a property, please contact us for a free consultation.
9S026 Stratford PL Darien, IL 60561
4 Beds
2.5 Baths
2,700 SqFt
Key Details
Sold Price $445,000
Property Type Single Family Home
Sub Type Detached Single
Listing Status Sold
Purchase Type For Sale
Square Footage 2,700 sqft
Price per Sqft $164
Subdivision Hinswood
MLS Listing ID 11239753
Sold Date 12/06/21
Style Colonial
Bedrooms 4
Full Baths 2
Half Baths 1
Year Built 1970
Annual Tax Amount $6,934
Tax Year 2020
Lot Size 8,624 Sqft
Lot Dimensions 75X115
Property Description
This outstanding home in the Hinswood Subdivision is move-in ready and has all hardwood floors and beautiful granite counters and backsplash with maple cabinets. This home has four large bedrooms. Relax in the spacious Master Suite that includes a Whirlpool tub and a sitting room large enough for a Home Office. The hall bath has been recently updated and includes double sinks. The Furnace and AC are less than one year old! This home has the sought after Full Finished Basement which includes a Home Theater and a large laundry room with a work bench and lost of Storage! The beautiful backyard opens up to a Hinswood Park with walking trails and plenty of green space. Enjoy the view from the large patio and gazebo while watching the sunset. Walking distance to the elementary school, close access to shopping, dining and expressways. The Association Fee includes Clubhouse, Pool and Parks!
Location
State IL
County Du Page
Area Darien
Rooms
Basement Full
Interior
Interior Features Hardwood Floors, Wood Laminate Floors
Heating Natural Gas, Electric, Forced Air, Sep Heating Systems - 2+, Indv Controls
Cooling Central Air
Fireplaces Number 1
Fireplaces Type Gas Log
Equipment Humidifier, Ceiling Fan(s), Fan-Attic Exhaust, Sump Pump
Fireplace Y
Appliance Range, Microwave, Dishwasher, Refrigerator, Disposal
Exterior
Exterior Feature Patio, Porch
Parking Features Attached
Garage Spaces 2.0
Community Features Clubhouse, Park, Pool, Sidewalks
Roof Type Asphalt
Building
Lot Description Landscaped, Park Adjacent
Sewer Public Sewer
Water Lake Michigan
New Construction false
Schools
Elementary Schools Concord Elementary School
Middle Schools Cass Junior High School
High Schools Hinsdale South High School
School District 63 , 63, 86
Others
HOA Fee Include Clubhouse,Pool
Ownership Fee Simple w/ HO Assn.
Special Listing Condition None
Read Less
Want to know what your home might be worth? Contact us for a FREE valuation!

Our team is ready to help you sell your home for the highest possible price ASAP

© 2024 Listings courtesy of MRED as distributed by MLS GRID. All Rights Reserved.
Bought with Afrouz Kameli • Baird & Warner

GET MORE INFORMATION





