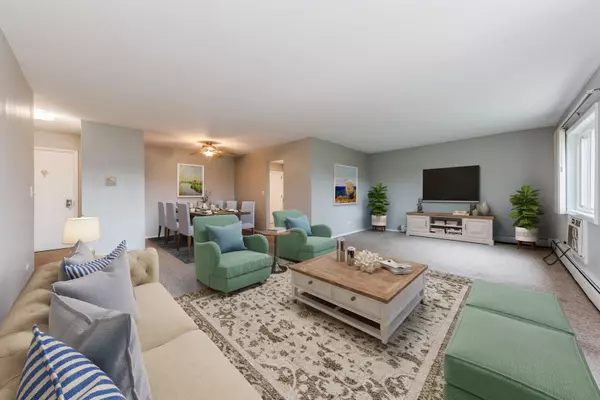$125,000
$136,900
8.7%For more information regarding the value of a property, please contact us for a free consultation.
10381 Dearlove RD #4-205 Glenview, IL 60025
1 Bed
1 Bath
780 SqFt
Key Details
Sold Price $125,000
Property Type Condo
Sub Type Condo
Listing Status Sold
Purchase Type For Sale
Square Footage 780 sqft
Price per Sqft $160
Subdivision Regency Condominiums
MLS Listing ID 11164384
Sold Date 12/06/21
Bedrooms 1
Full Baths 1
HOA Fees $240/mo
Rental Info Yes
Year Built 1975
Annual Tax Amount $2,809
Tax Year 2020
Lot Dimensions INTEGRAL
Property Description
Why continue to rent when you can enjoy owning this move-in ready spacious unit? Beautiful white shaker style kitchen cabinetry with granite counter-top, subway tile backsplash and new white kitchen appliances installed 2021. Home features a L-shaped living area which can be flexibly arranged. Put your home office on one wall, cluster your seating around your big-screen TV or expand your dining area. Large bedroom closet. Bathroom vanity, toilet, tub surround tile and ceramic tile flooring installed 2021. Freshly painted with neutral berber carpeting. Spacious balcony for grilling or enjoying the courtyard view of tennis courts and pool. Pets ok! Complex has all the parking you could want with a convenient location close to shopping on Milwaukee Ave or commutes on I-294. Coin laundry. Quiet interior location away from busy Dearlove Rd.
Location
State IL
County Cook
Area Glenview / Golf
Rooms
Basement None
Interior
Interior Features Storage, Some Carpeting, Drapes/Blinds
Heating Steam, Baseboard
Cooling Window/Wall Units - 2
Equipment TV-Cable, Intercom, CO Detectors, Ceiling Fan(s)
Fireplace N
Appliance Range, Dishwasher, Refrigerator
Laundry Common Area
Exterior
Exterior Feature Balcony
Amenities Available Coin Laundry, Storage
Roof Type Asphalt
Building
Story 2
Sewer Public Sewer
Water Public
New Construction false
Schools
Elementary Schools Henking Elementary School
Middle Schools Springman Middle School
High Schools Glenbrook South High School
School District 34 , 34, 225
Others
HOA Fee Include Heat,Water,Gas,Parking,Insurance,Pool,Exterior Maintenance,Lawn Care,Scavenger,Snow Removal
Ownership Condo
Special Listing Condition None
Pets Allowed Cats OK, Dogs OK, Number Limit
Read Less
Want to know what your home might be worth? Contact us for a FREE valuation!

Our team is ready to help you sell your home for the highest possible price ASAP

© 2024 Listings courtesy of MRED as distributed by MLS GRID. All Rights Reserved.
Bought with Craig Fallico • Dream Town Realty

GET MORE INFORMATION





