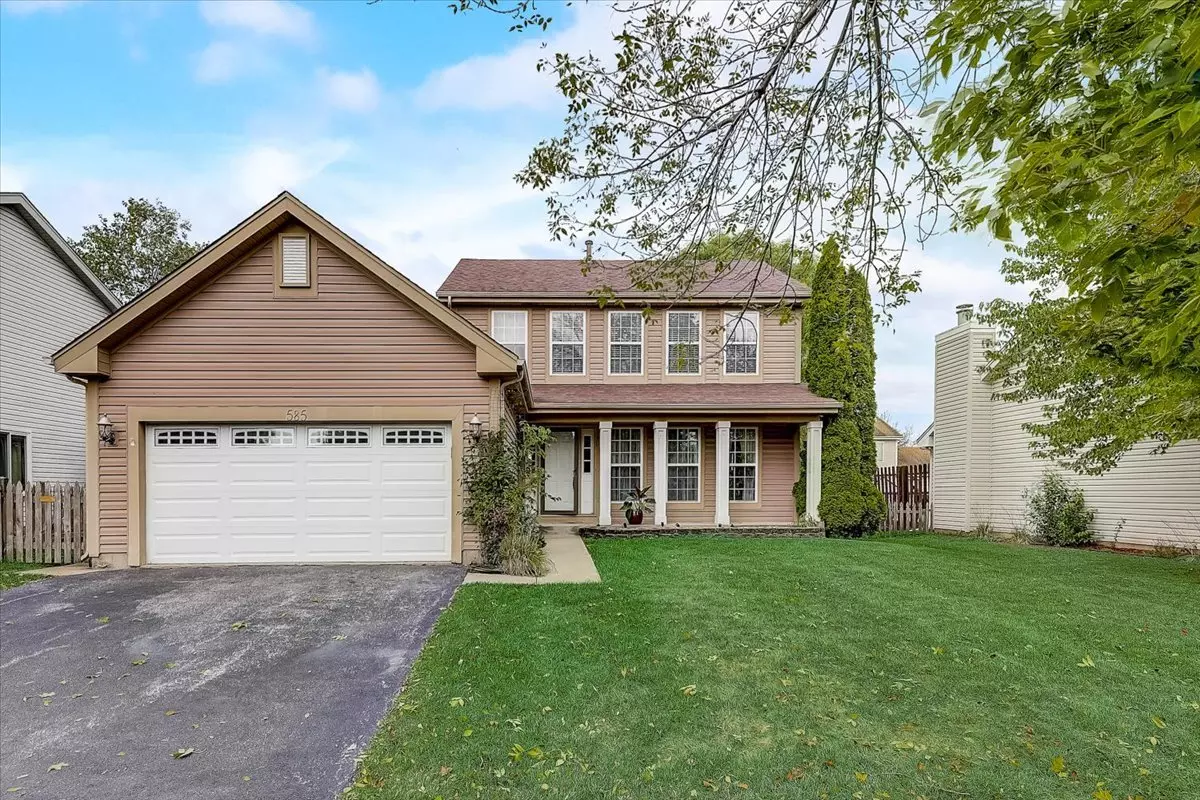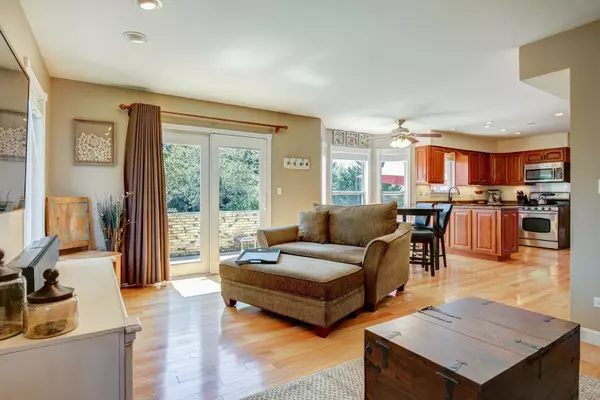$340,000
$324,900
4.6%For more information regarding the value of a property, please contact us for a free consultation.
585 Buckboard RD Bolingbrook, IL 60490
3 Beds
2.5 Baths
1,742 SqFt
Key Details
Sold Price $340,000
Property Type Single Family Home
Sub Type Detached Single
Listing Status Sold
Purchase Type For Sale
Square Footage 1,742 sqft
Price per Sqft $195
Subdivision Lakewood Farms
MLS Listing ID 11220858
Sold Date 11/08/21
Bedrooms 3
Full Baths 2
Half Baths 1
Year Built 1992
Annual Tax Amount $8,223
Tax Year 2020
Lot Size 6,969 Sqft
Lot Dimensions 6882
Property Description
Meticulously Maintained Home with many updates! Large 2 Story Entryway w/ Hardwood Floors Throughout 1st Floor! Formal Living Room w/ Gorgeous Glass French Doors & Recessed Lighting on a Timer Leads to Private Large Dining Room Perfect for Gatherings! Open Floor Plan w/ Fully Remodeled Kitchen w/ Custom Cherry Cabinets, TONS of Cabinet Storage, Quartz, Under-Mount Sink, Under Cabinet Lighting & SS Appliances. Separate Eat-In Area w/ Bay Window. Big Family Room w/ Sliding Glass Door to Backyard. Cherry Hardwood Floors Throughout 2nd Floor. Huge Master Suite w/ Large Walk In Closet & Private Bathroom w/ UPDATED Stand Up Shower & Double Vanity. Freshly Painted Bedrooms & Bathrooms. Finished Partial Basement Perfect for Office, 4th Bedroom, or Man Cave! Convenient stairs to the ample storage in the crawl space. Professionally Landscaped Fenced Yard w/ Concrete & Brick Paver Patio w/ Timed Lights. AC (2015), Fence (2014). Block to Nature Path & Parks. Easy Access to I-55 & Shopping. Welcome Home!
Location
State IL
County Will
Area Bolingbrook
Rooms
Basement Partial
Interior
Interior Features Hardwood Floors, First Floor Laundry, Walk-In Closet(s)
Heating Natural Gas, Forced Air
Cooling Central Air
Equipment Ceiling Fan(s), Sump Pump, Backup Sump Pump;
Fireplace N
Appliance Range, Microwave, Dishwasher, Refrigerator, Washer, Dryer, Stainless Steel Appliance(s)
Laundry Gas Dryer Hookup
Exterior
Exterior Feature Patio
Parking Features Attached
Garage Spaces 2.0
Community Features Park, Curbs, Sidewalks, Street Lights, Street Paved
Building
Sewer Public Sewer
Water Public
New Construction false
Schools
Elementary Schools Pioneer Elementary School
Middle Schools Jane Addams Middle School
High Schools Bolingbrook High School
School District 365U , 365U, 365U
Others
HOA Fee Include None
Ownership Fee Simple
Special Listing Condition None
Read Less
Want to know what your home might be worth? Contact us for a FREE valuation!

Our team is ready to help you sell your home for the highest possible price ASAP

© 2024 Listings courtesy of MRED as distributed by MLS GRID. All Rights Reserved.
Bought with Mark Lorenzo • RE/MAX Enterprises

GET MORE INFORMATION





