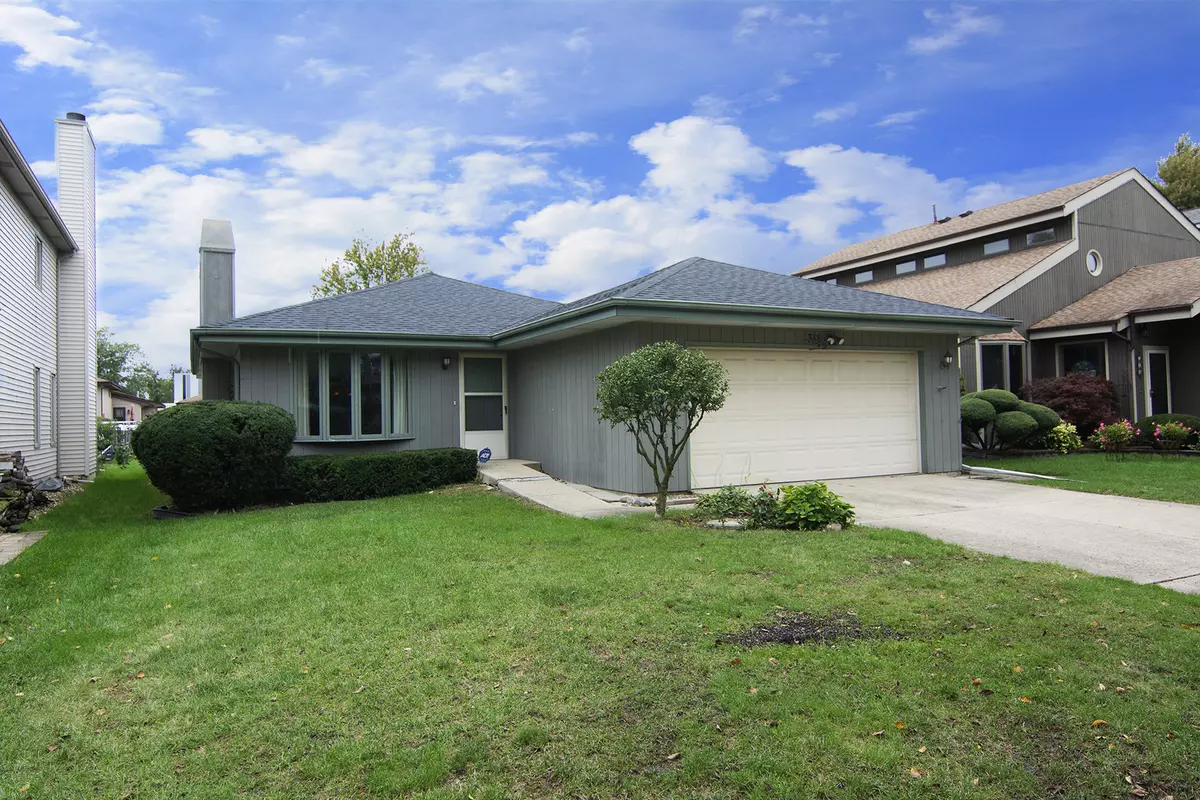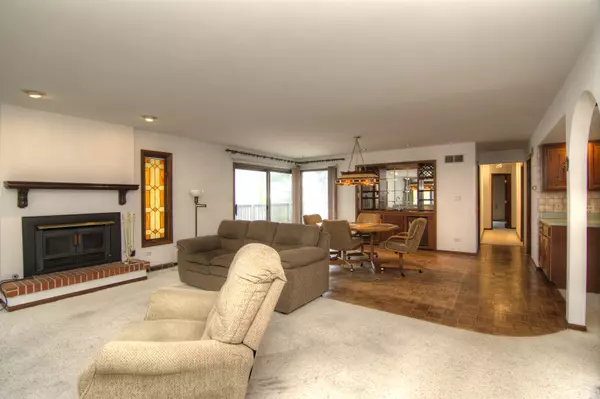$269,900
$269,900
For more information regarding the value of a property, please contact us for a free consultation.
318 Hawthorne AVE Bensenville, IL 60106
3 Beds
2 Baths
1,554 SqFt
Key Details
Sold Price $269,900
Property Type Single Family Home
Sub Type Detached Single
Listing Status Sold
Purchase Type For Sale
Square Footage 1,554 sqft
Price per Sqft $173
MLS Listing ID 11246977
Sold Date 11/12/21
Style Ranch
Bedrooms 3
Full Baths 2
Year Built 1981
Annual Tax Amount $4,492
Tax Year 2020
Lot Dimensions 50X156.8X50X156.8
Property Description
Amazing Open Layout on this 3 Bedroom 2 Bathroom Custom Built Ranch Style Home with an Unbelievable Location and Handicap Accessibility! Short Walking Distance to both Johnson Elementary School and Blackhawk Middle School. Short car ride to Fenton High School, the train station, O'hare Airport and a Short 20 mile ride to Downtown Chicago. This home comes with a 2 Car Garage with Extra Wall Shelving, and a Spacious Laundry Room with Tons of Overhead Cabinets. For those of you wishing to Expand or Remodel the Kitchen or Baths, there is tall Crawl Space for Easy Access to All Plumbing! The Living Room features a Wood Burning Fireplace and that is Open to the Family Room and Dining Room offering a Very Open Floor Plan making it Easy for Large Family gatherings! The Family Room offers a Nice Sized Mini Bar with Easy Outside Access to the Huge 20 x 11 ft Wooden Deck. A New Roof Installed in 2020. The Master Bedroom includes Multiple Closets and an En-suite Bathroom. This Home is Ready for a Quick Closing! Home is in good repair, being sold AS IS as a part of an estate sale.
Location
State IL
County Du Page
Area Bensenville
Rooms
Basement None
Interior
Interior Features First Floor Bedroom, First Floor Laundry, First Floor Full Bath, Built-in Features
Heating Natural Gas, Forced Air
Cooling Central Air
Fireplaces Number 1
Fireplaces Type Attached Fireplace Doors/Screen, Gas Starter
Equipment Humidifier, CO Detectors, Ceiling Fan(s)
Fireplace Y
Appliance Range, Microwave, Dishwasher, Refrigerator, Washer, Dryer, Disposal, Wine Refrigerator
Laundry Gas Dryer Hookup, In Unit, Sink
Exterior
Exterior Feature Deck, Storms/Screens
Parking Features Attached
Garage Spaces 2.0
Community Features Curbs, Sidewalks, Street Lights, Street Paved
Roof Type Asphalt
Building
Sewer Public Sewer
Water Lake Michigan
New Construction false
Schools
Elementary Schools W A Johnson Elementary School
Middle Schools Blackhawk Middle School
High Schools Fenton High School
School District 2 , 2, 100
Others
HOA Fee Include None
Ownership Fee Simple
Special Listing Condition None
Read Less
Want to know what your home might be worth? Contact us for a FREE valuation!

Our team is ready to help you sell your home for the highest possible price ASAP

© 2024 Listings courtesy of MRED as distributed by MLS GRID. All Rights Reserved.
Bought with Angela Lotz • RE/MAX All Pro

GET MORE INFORMATION





