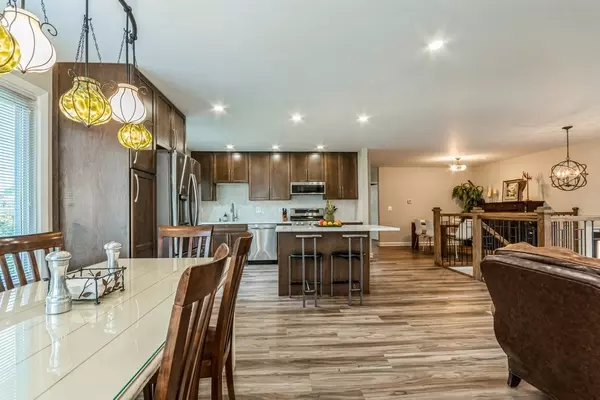$455,000
$425,000
7.1%For more information regarding the value of a property, please contact us for a free consultation.
112 Allentown CT Vernon Hills, IL 60061
4 Beds
3 Baths
2,520 SqFt
Key Details
Sold Price $455,000
Property Type Single Family Home
Sub Type Detached Single
Listing Status Sold
Purchase Type For Sale
Square Footage 2,520 sqft
Price per Sqft $180
Subdivision Deerpath
MLS Listing ID 11189174
Sold Date 11/12/21
Style Traditional
Bedrooms 4
Full Baths 3
Year Built 1977
Annual Tax Amount $7,710
Tax Year 2020
Lot Size 9,191 Sqft
Lot Dimensions 65 X 100 X 53 X 39 X 148
Property Description
Recently renovated to perfection and situated on one of the best interior lots in all of Deerpath this Cypress model has undergone a complete transformation in the past 12 months! Newly poured concrete steps lead you to a beautiful, new, front door. Once inside you are greeted by an exquisitely redone staircase with wood and iron railings. The kitchen was reconfigured to open up the floor plan to take full advantage of the living space and then it was remodeled from top to bottom - quality 42 inch soft close cabinetry providing tons of storage to include two extra deep drawers ideal for pots and pans, gorgeous quartz counter tops, center island with breakfast bar seating, stainless steel appliance package, herringbone tile backsplash, under cabinet lighting, oversized stainless steel sink with disposal and several large windows between here and the spacious eating area that allow natural light to pour in and provide views of the backyard. New beautiful luxury vinyl plank flooring runs continuously throughout both levels of the home. You will also find an ample amount of new LED recessed lighting throughout the home. All 3 full bathrooms have been tastefully updated in the past year to meet the expectations of today's buyers. The primary bedroom suite complete with its remodeled bath has lots of closet space and great backyard views. The lower level family room has a new gas fireplace with a new chimney liner and recently tuckpointed chimney. It is ready for you to enjoy. Adjacent is a charming sun room that steps right out to the fully fenced backyard oasis with its paver brick patio and walkway, professional landscaping and cute storage shed. The lower level is rounded out by a very practical office space, a fourth bedroom, a third full bath and the laundry room. This floor plan offers a ton of flexibility! Other significant new items in the past year are the roof, the windows, the washer and dryer, the electrical panel and the water heater!
Location
State IL
County Lake
Area Indian Creek / Vernon Hills
Rooms
Basement None
Interior
Interior Features Open Floorplan
Heating Natural Gas, Forced Air
Cooling Central Air
Fireplaces Number 1
Equipment Ceiling Fan(s)
Fireplace Y
Appliance Range, Microwave, Dishwasher, Refrigerator, Washer, Dryer, Disposal, Stainless Steel Appliance(s)
Laundry In Unit
Exterior
Exterior Feature Brick Paver Patio
Parking Features Attached
Garage Spaces 2.0
Community Features Park, Curbs, Sidewalks, Street Lights, Street Paved
Roof Type Asphalt
Building
Lot Description Fenced Yard, Irregular Lot
Sewer Public Sewer
Water Public
New Construction false
Schools
Elementary Schools Hawthorn Elementary School (Sout
Middle Schools Hawthorn Middle School South
High Schools Vernon Hills High School
School District 73 , 73, 128
Others
HOA Fee Include None
Ownership Fee Simple
Special Listing Condition None
Read Less
Want to know what your home might be worth? Contact us for a FREE valuation!

Our team is ready to help you sell your home for the highest possible price ASAP

© 2024 Listings courtesy of MRED as distributed by MLS GRID. All Rights Reserved.
Bought with Ann Baker • RE/MAX Suburban

GET MORE INFORMATION





