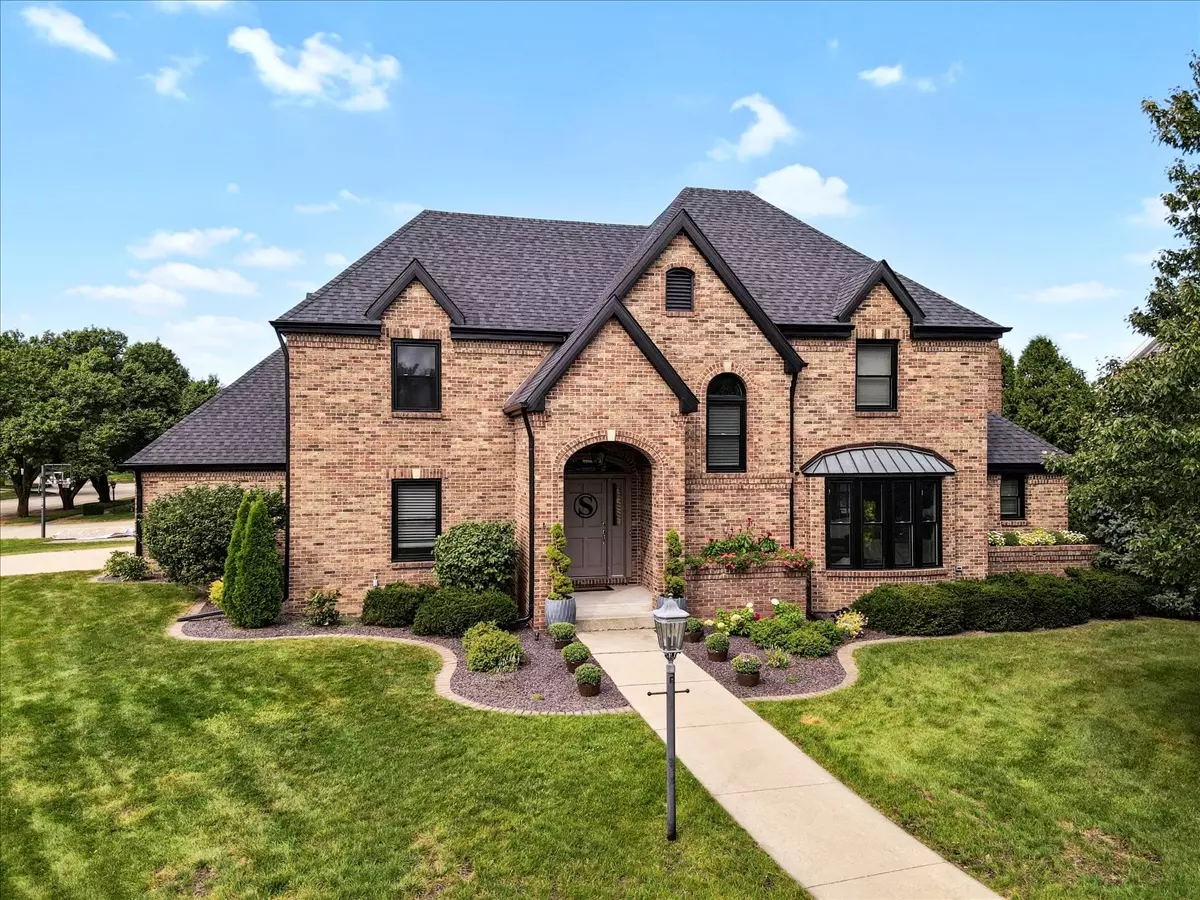$439,900
$439,900
For more information regarding the value of a property, please contact us for a free consultation.
601 Pittsfield DR Champaign, IL 61822
3 Beds
3 Baths
2,992 SqFt
Key Details
Sold Price $439,900
Property Type Single Family Home
Sub Type Detached Single
Listing Status Sold
Purchase Type For Sale
Square Footage 2,992 sqft
Price per Sqft $147
Subdivision Berkshire Valley
MLS Listing ID 11217034
Sold Date 11/12/21
Style Traditional
Bedrooms 3
Full Baths 2
Half Baths 2
HOA Fees $31/ann
Year Built 1993
Annual Tax Amount $6,942
Tax Year 2020
Lot Size 0.330 Acres
Lot Dimensions 83X163X122X100
Property Description
A fantastic location, low county taxes and unbelievable curb appeal will draw you right to this stunning 3BR/4BA turn key home in Berkshire Valley Subdivision. Situated on a large corner lot with a lakeview, this home has so many features you'll love. On the main floor, a two story foyer greets you, leading into a large living room w/ gas fireplace, spacious eat-in kitchen w/ walk-in pantry, formal dining room, office, wet bar, large laundry room and 2 half baths. The second floor hosts a master suite w/ updated private bath, plus 2 additional bedrooms and an updated full bath. Enjoy a finished basement, professionally landscaped fully fenced back yard w/ deck and patio. Convenient to parks, restaurants, shopping, Carle and U of I. New roof/gutters, new windows, fresh paint, updated flooring, exterior uplighting in 2021, new furnace/AC in 2016.
Location
State IL
County Champaign
Area Champaign, Savoy
Rooms
Basement Partial
Interior
Interior Features Vaulted/Cathedral Ceilings, Bar-Wet
Heating Natural Gas, Electric, Forced Air
Cooling Central Air
Fireplaces Number 1
Fireplaces Type Gas Log
Equipment Central Vacuum, TV-Cable, Security System, CO Detectors, Sump Pump
Fireplace Y
Appliance Microwave, Dishwasher, Refrigerator, Washer, Dryer, Disposal, Built-In Oven, Range Hood
Exterior
Exterior Feature Deck
Parking Features Attached
Garage Spaces 2.0
Community Features Sidewalks, Street Paved
Building
Lot Description Corner Lot, Fenced Yard, Water View
Sewer Public Sewer
Water Public
New Construction false
Schools
Elementary Schools Unit 4 Of Choice
Middle Schools Champaign/Middle Call Unit 4 351
High Schools Central High School
School District 4 , 4, 4
Others
HOA Fee Include None
Ownership Fee Simple
Special Listing Condition None
Read Less
Want to know what your home might be worth? Contact us for a FREE valuation!

Our team is ready to help you sell your home for the highest possible price ASAP

© 2024 Listings courtesy of MRED as distributed by MLS GRID. All Rights Reserved.
Bought with Ryan Dallas • RYAN DALLAS REAL ESTATE

GET MORE INFORMATION





