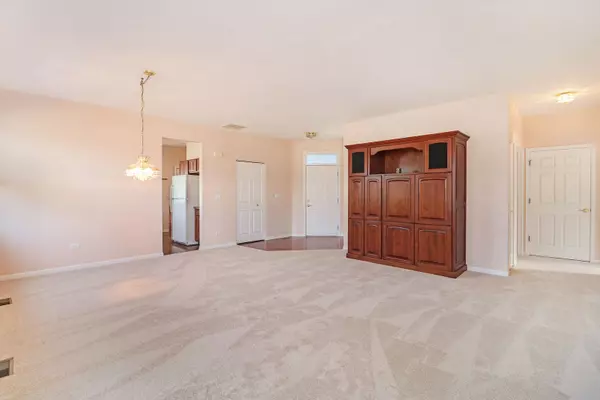$214,000
$224,900
4.8%For more information regarding the value of a property, please contact us for a free consultation.
21134 W Cypress CT Plainfield, IL 60544
2 Beds
2 Baths
1,693 SqFt
Key Details
Sold Price $214,000
Property Type Townhouse
Sub Type Townhouse-Ranch
Listing Status Sold
Purchase Type For Sale
Square Footage 1,693 sqft
Price per Sqft $126
Subdivision Carillon
MLS Listing ID 10274903
Sold Date 04/15/19
Bedrooms 2
Full Baths 2
HOA Fees $240/mo
Rental Info Yes
Year Built 1999
Annual Tax Amount $3,613
Tax Year 2017
Lot Dimensions 35X87X42X87
Property Description
Located in the popular Carillon active adult community, 55+. Gorgeous ranch with open floor plan and move in ready! Very neutral and clean - brand new carpet throughout! Spacious living/dining rms, great for entertaining. Beautiful kitchen with upgraded cabinets, center island, pantry and hardwood floors. The family room is off the kitchen & has lots of windows. Expanded master suite is huge and offers a WIC & luxury bath. Large patio & beautiful landscaped backyard w/shrubs & tall pines. Convenient laundry off kitchen/garage entrance. Large 2.5 car finished garage (4' wider than other models) w/epoxy floor, overhead storage and work bench. All appliances stay. New roof - approx. 3-4 years. If you're tired of shoveling snow & cutting grass, this is it. Great community w/indoor & outdoor pools, clubhouse, restaurant, tennis courts, golf course & more! Time to start enjoying your life! Make us an offer!
Location
State IL
County Will
Area Plainfield
Rooms
Basement None
Interior
Interior Features Wood Laminate Floors, First Floor Bedroom, First Floor Laundry, First Floor Full Bath, Laundry Hook-Up in Unit, Walk-In Closet(s)
Heating Natural Gas, Forced Air
Cooling Central Air
Equipment TV-Cable, CO Detectors, Ceiling Fan(s)
Fireplace N
Appliance Range, Microwave, Dishwasher, Refrigerator, Washer, Dryer, Disposal
Laundry In Unit
Exterior
Exterior Feature Patio, Storms/Screens
Parking Features Attached
Garage Spaces 2.5
Amenities Available Exercise Room, Golf Course, Party Room, Indoor Pool, Pool, Restaurant, Tennis Court(s)
Roof Type Asphalt
Building
Lot Description Common Grounds
Story 1
Sewer Public Sewer
Water Public
New Construction false
Schools
School District 202 , 202, 202
Others
HOA Fee Include Insurance,Security,Clubhouse,Exercise Facilities,Pool,Exterior Maintenance,Lawn Care,Scavenger,Snow Removal
Ownership Fee Simple w/ HO Assn.
Special Listing Condition None
Pets Description Cats OK, Dogs OK, Number Limit
Read Less
Want to know what your home might be worth? Contact us for a FREE valuation!

Our team is ready to help you sell your home for the highest possible price ASAP

© 2024 Listings courtesy of MRED as distributed by MLS GRID. All Rights Reserved.
Bought with Brad Feinsmith • d'aprile properties

GET MORE INFORMATION





