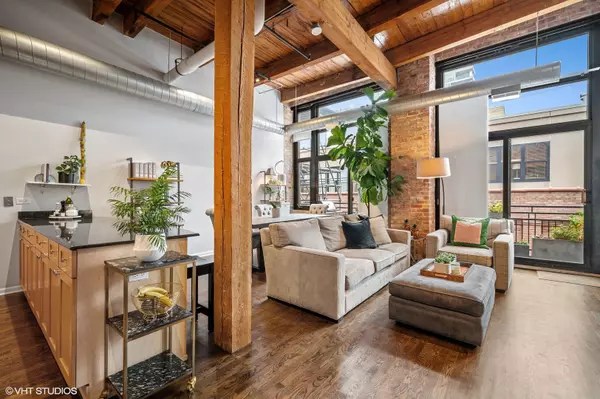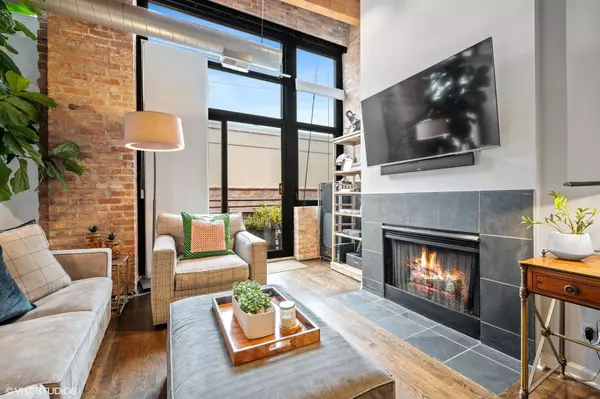$290,000
$290,000
For more information regarding the value of a property, please contact us for a free consultation.
521 W SUPERIOR ST #629 Chicago, IL 60654
1 Bed
1 Bath
900 SqFt
Key Details
Sold Price $290,000
Property Type Condo
Sub Type Condo,Condo-Loft
Listing Status Sold
Purchase Type For Sale
Square Footage 900 sqft
Price per Sqft $322
Subdivision River North Commons
MLS Listing ID 11241486
Sold Date 11/15/21
Bedrooms 1
Full Baths 1
HOA Fees $526/mo
Rental Info Yes
Year Built 2000
Annual Tax Amount $6,110
Tax Year 2020
Lot Dimensions COMMON
Property Description
Spectacular loft in the highly sought after River North Commons with all the drama and character of 14 ft ceilings, exposed brick, timber beams and a wall of south-facing windows. The spacious kitchen with more than enough storage, all stainless steel appliances and granite counters is open to the living and dining spaces which are accented by a cozy gas-burning fireplace. Floor-to-ceiling windows and sliding doors lead to the outdoor space which spans the entire width of the unit and creates easy indoor to outdoor living. The bedroom includes large well-organized closets. Central heat & air and in-unit laundry complete this home. Perfectly situated near the riverwalk and Ward Park, within walking distance to the East Bank Club, grocery stores, River North restaurants & nightlife and conveniently close to CTA trains/buses and 90/94. In a well-appointed elevator building with updated common spaces, 24-hour door staff, a modern renovated gym, storage and parking. Deeded parking space available for an additional $15k.
Location
State IL
County Cook
Area Chi - Near North Side
Rooms
Basement None
Interior
Interior Features Hardwood Floors, Laundry Hook-Up in Unit, Storage
Heating Natural Gas, Forced Air
Cooling Central Air
Fireplaces Number 1
Fireplaces Type Gas Log, Gas Starter
Equipment Fire Sprinklers, CO Detectors
Fireplace Y
Appliance Range, Microwave, Dishwasher, Refrigerator, Washer, Dryer, Disposal, Stainless Steel Appliance(s)
Laundry In Unit
Exterior
Exterior Feature Balcony, Storms/Screens
Amenities Available Bike Room/Bike Trails, Door Person, Elevator(s), Exercise Room, Storage, On Site Manager/Engineer, Party Room
Building
Story 7
Sewer Public Sewer
Water Public
New Construction false
Schools
Elementary Schools Ogden Elementary
Middle Schools Ogden Elementary
High Schools Wells Community Academy Senior H
School District 299 , 299, 299
Others
HOA Fee Include Water,Parking,Insurance,Doorman,TV/Cable,Exercise Facilities,Exterior Maintenance,Scavenger,Snow Removal
Ownership Condo
Special Listing Condition List Broker Must Accompany
Pets Allowed Cats OK, Dogs OK, Number Limit
Read Less
Want to know what your home might be worth? Contact us for a FREE valuation!

Our team is ready to help you sell your home for the highest possible price ASAP

© 2024 Listings courtesy of MRED as distributed by MLS GRID. All Rights Reserved.
Bought with Deirdre Wiener • @properties

GET MORE INFORMATION





