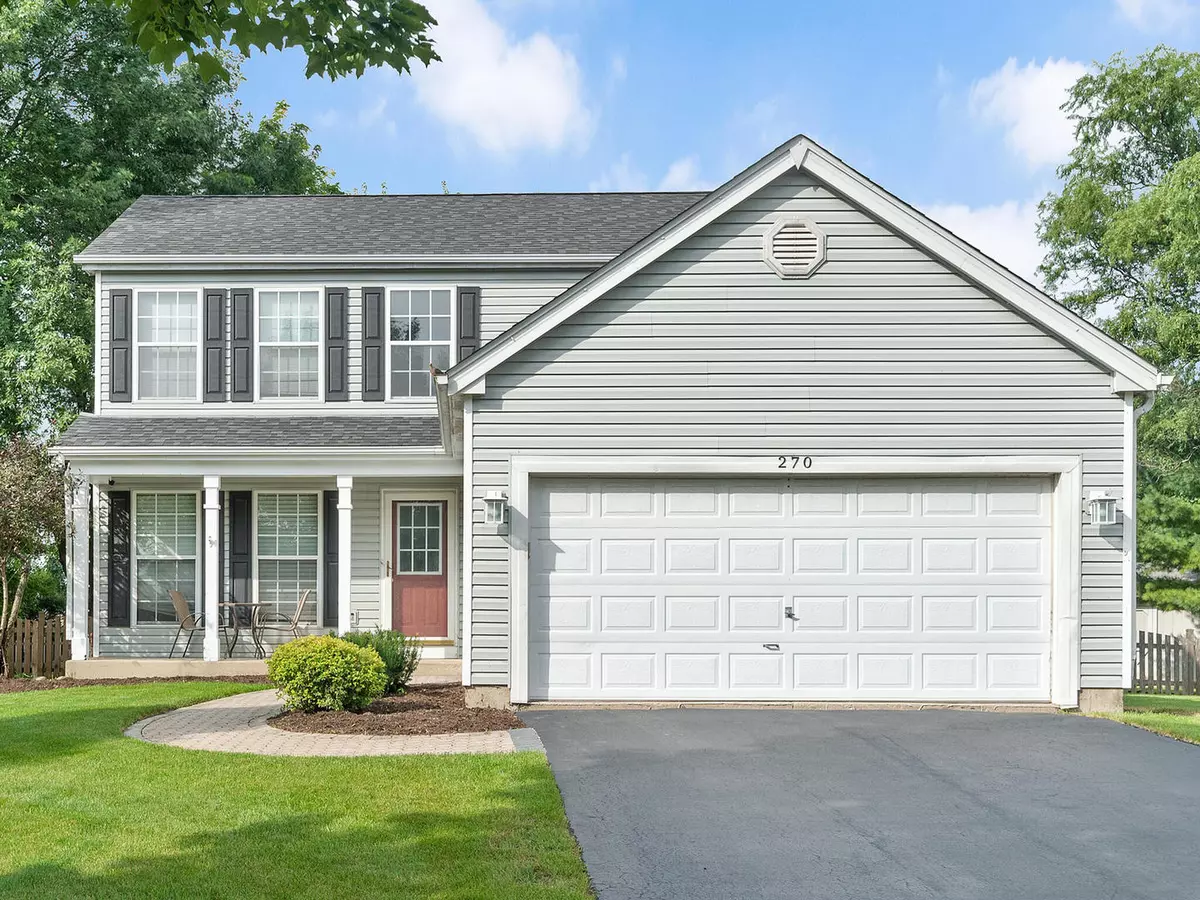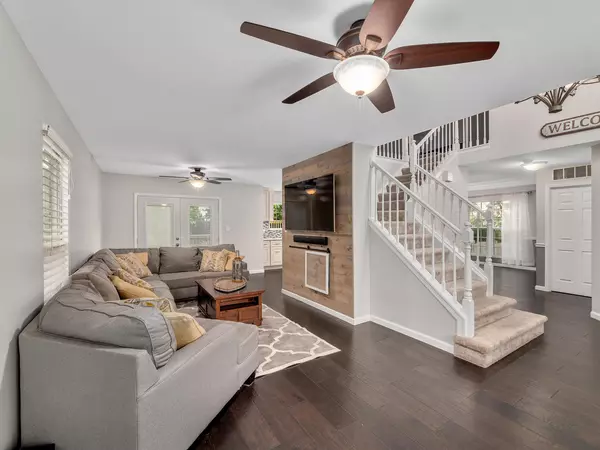$339,900
$339,900
For more information regarding the value of a property, please contact us for a free consultation.
270 W Harvard CIR South Elgin, IL 60177
4 Beds
2.5 Baths
1,728 SqFt
Key Details
Sold Price $339,900
Property Type Single Family Home
Sub Type Detached Single
Listing Status Sold
Purchase Type For Sale
Square Footage 1,728 sqft
Price per Sqft $196
Subdivision Wildmeadow
MLS Listing ID 11230641
Sold Date 11/24/21
Style Traditional
Bedrooms 4
Full Baths 2
Half Baths 1
Year Built 1996
Annual Tax Amount $7,602
Tax Year 2020
Lot Size 10,890 Sqft
Lot Dimensions 60X134X106X96X130
Property Description
Absolute Stunner! Situated on one of the largest lots in the neighborhood and cul-de-sac location! Completely Remodeled, 4 Bedroom 3 Bath Single Family home in HOT South Elgin. Upon Entrance you are greeted with Large Sun drenched 2 Story Foyer, Beautiful engineered hardwood floors threw-out the main level , Perfectly Situated dining room right off the Updated Kitchen, W/ Solid white cabinetry blended with granite countertops, Large Family Room w/ Woodd Accent wall with Sliding barn door for storage, Glass Doors lead outside to your Back yard Oasis, W/ Massive deck, Pool and Shed. Main level has, Powder room and Laundry. Freshly Cleaned carpets takes you upstairs to 3 Good sizes Bedrooms, Primary bedroom has full en suite bathroom, Huge walk in closet, Spectacular finished basement for entertaining, Guest bedroom/Office. Beautiful 300 Gallon Salt water fish tank! 2 Car attached Garage, This one wont last long!
Location
State IL
County Kane
Area South Elgin
Rooms
Basement Full
Interior
Interior Features Hardwood Floors, First Floor Laundry
Heating Natural Gas, Forced Air
Cooling Central Air
Fireplace N
Appliance Range, Microwave, Dishwasher, Refrigerator
Exterior
Exterior Feature Deck, Storms/Screens
Parking Features Attached
Garage Spaces 2.0
Roof Type Asphalt
Building
Lot Description Cul-De-Sac, Fenced Yard
Sewer Public Sewer
Water Public
New Construction false
Schools
Elementary Schools Clinton Elementary School
Middle Schools Kenyon Woods Middle School
High Schools South Elgin High School
School District 46 , 46, 46
Others
HOA Fee Include None
Ownership Fee Simple
Special Listing Condition None
Read Less
Want to know what your home might be worth? Contact us for a FREE valuation!

Our team is ready to help you sell your home for the highest possible price ASAP

© 2024 Listings courtesy of MRED as distributed by MLS GRID. All Rights Reserved.
Bought with Vanessa Ceron • Keller Williams Premiere Properties

GET MORE INFORMATION





