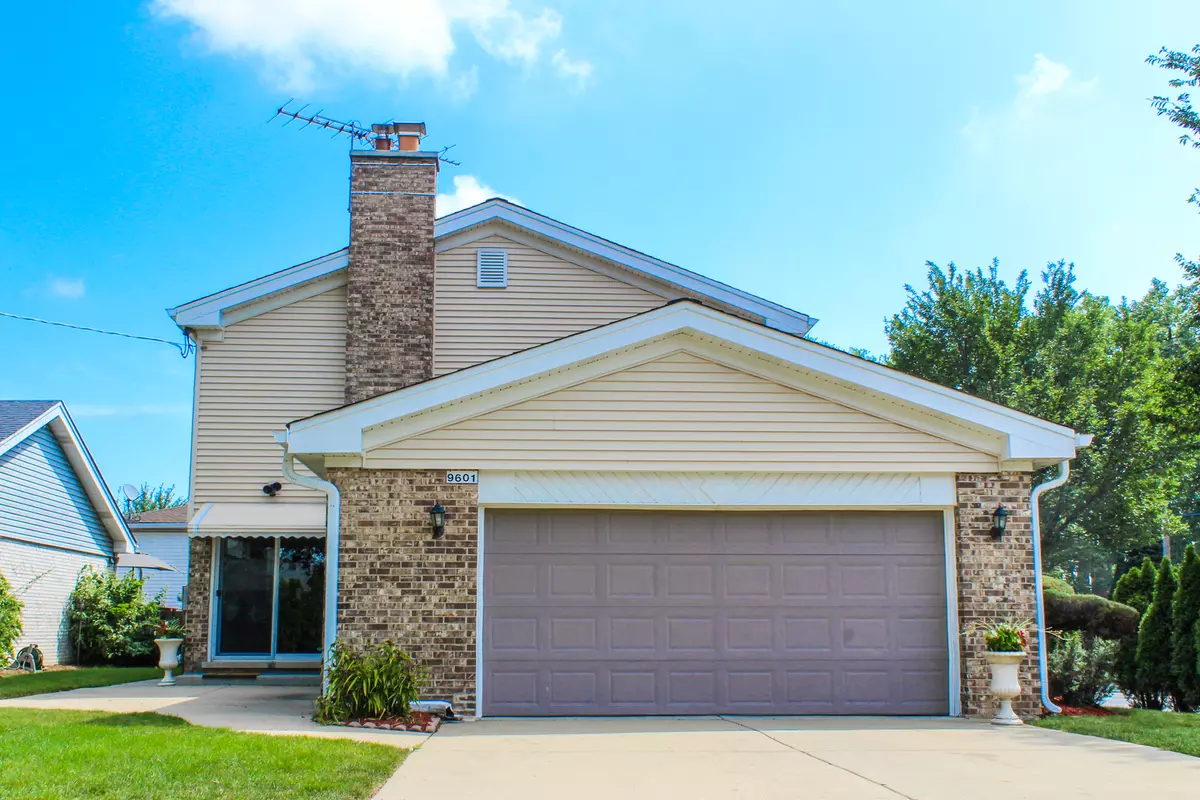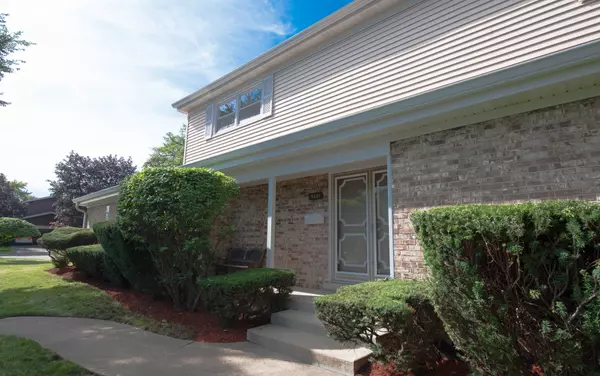$590,000
$599,900
1.7%For more information regarding the value of a property, please contact us for a free consultation.
9601 Lowell AVE Skokie, IL 60076
5 Beds
2.5 Baths
2,790 SqFt
Key Details
Sold Price $590,000
Property Type Single Family Home
Sub Type Detached Single
Listing Status Sold
Purchase Type For Sale
Square Footage 2,790 sqft
Price per Sqft $211
Subdivision Devonshire Highlands
MLS Listing ID 11220664
Sold Date 11/23/21
Style Colonial
Bedrooms 5
Full Baths 2
Half Baths 1
Year Built 1970
Annual Tax Amount $6,160
Tax Year 2020
Lot Size 6,320 Sqft
Lot Dimensions 58 X 106
Property Description
We proudly bring you this wonderful 2 story home conveniently located! No home like this one is currently available in the area. This beautiful home boasts of 5 bedrooms, 2.5 baths, meticulously cared for by the owners. Smart and spacious open floor plan that welcomes you to a grand receiving area that helps accentuate the big room sizes throughout the house (especially in the bedrooms). Incredible size kitchen with ceramic floors, newer S.S. appliances (2019), granite countertops, amazing breakfast/snack island, and eat-in breakfast space with adjacent family room with gleaming hardwood floors and cozy fireplace. Not forgetting a spacious formal dining room off to the side. Extra-large finished basement for your at-home gym, man cave or home theater plus an added extra in-law bedroom/home office space. Plenty of natural light abounds in this house. One of the later homes built in Skokie, Located in a highly desirable Devonshire/Highlands neighborhood. Top-rated schools, close to everything- parks, Old Orchard shopping center, restaurants and grocery, hospital and daycares, movie theaters, a stone throw away to Yellow line and I-94. This home has it all. Move-in ready, freshly painted, newer hot water heater (2019), and many other upgrades over the years. 1 year home warranty included for peace of mind. Just move in and enjoy!
Location
State IL
County Cook
Area Skokie
Rooms
Basement Full
Interior
Interior Features Hardwood Floors, First Floor Laundry
Heating Natural Gas, Forced Air
Cooling Central Air
Fireplaces Number 1
Fireplaces Type Gas Starter
Equipment Humidifier, Central Vacuum
Fireplace Y
Appliance Double Oven, Microwave, Dishwasher, High End Refrigerator, Washer, Dryer, Stainless Steel Appliance(s)
Exterior
Exterior Feature Patio, Storms/Screens
Parking Features Attached
Garage Spaces 2.0
Community Features Curbs, Sidewalks, Street Lights, Street Paved
Roof Type Asphalt
Building
Lot Description Corner Lot, Fenced Yard
Sewer Public Sewer
Water Public
New Construction false
Schools
Elementary Schools Highland Elementary School
Middle Schools Old Orchard Junior High School
High Schools Niles North High School
School District 68 , 68, 219
Others
HOA Fee Include None
Ownership Fee Simple
Special Listing Condition None
Read Less
Want to know what your home might be worth? Contact us for a FREE valuation!

Our team is ready to help you sell your home for the highest possible price ASAP

© 2024 Listings courtesy of MRED as distributed by MLS GRID. All Rights Reserved.
Bought with Juan Rodriguez • Redfin Corporation

GET MORE INFORMATION





