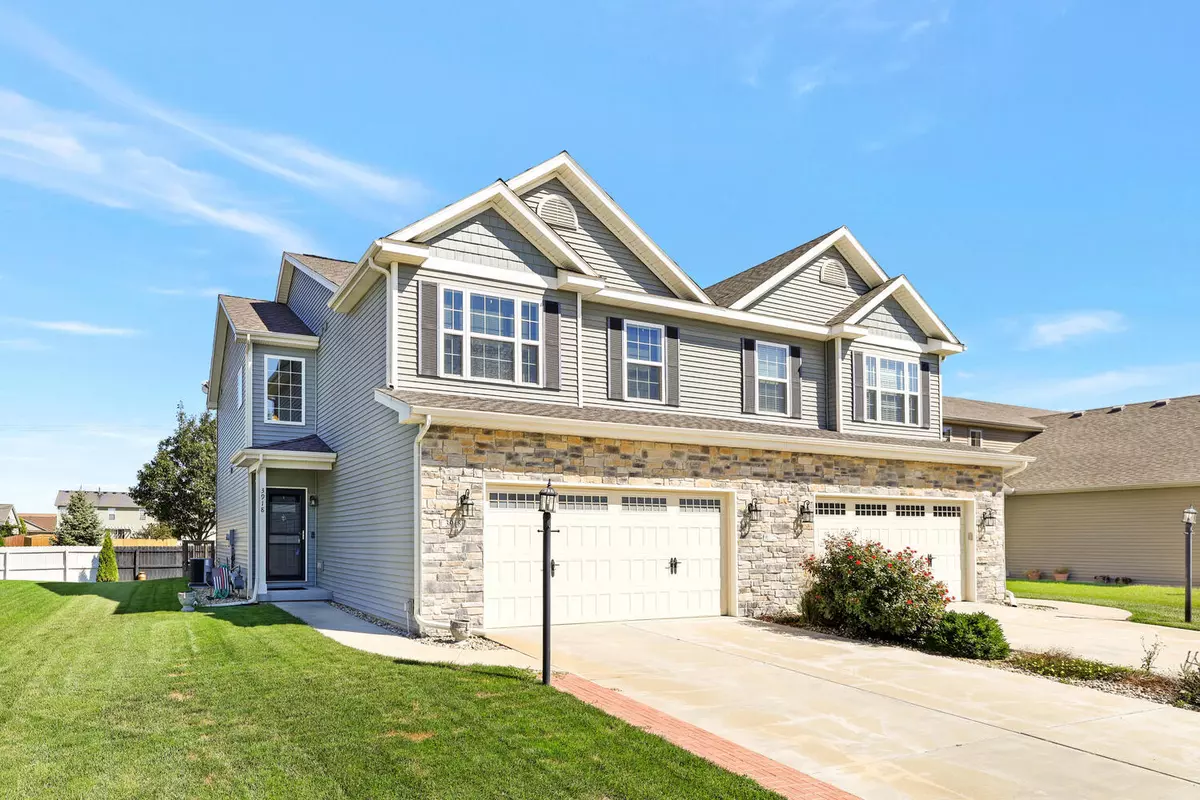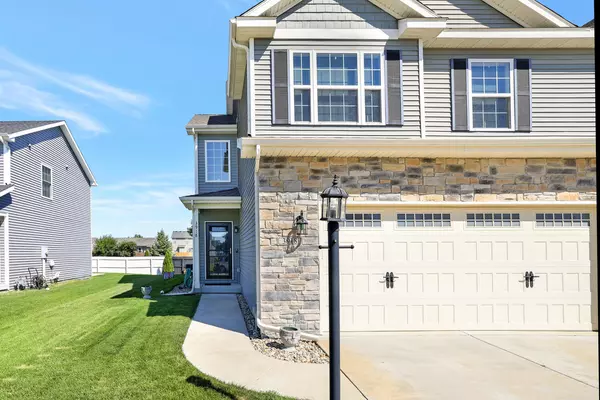$234,900
$234,900
For more information regarding the value of a property, please contact us for a free consultation.
3918 Summer Sage CT #3918 Champaign, IL 61822
3 Beds
2.5 Baths
1,888 SqFt
Key Details
Sold Price $234,900
Property Type Single Family Home
Sub Type Other
Listing Status Sold
Purchase Type For Sale
Square Footage 1,888 sqft
Price per Sqft $124
Subdivision Sawgrass
MLS Listing ID 11211172
Sold Date 11/22/21
Bedrooms 3
Full Baths 2
Half Baths 1
HOA Fees $11/ann
Year Built 2015
Annual Tax Amount $6,109
Tax Year 2020
Lot Dimensions 39X110
Property Description
Great layout and quality finishes throughout this three-bedroom Zerolot in Sawgrass Subdivision. The 2-story entry welcomes you into the home with 9' ceilings on the rest of the main level along with hardwood floors. Cozy up to the gas fireplace in the living room as the days/nights turn cooler. The kitchen offers a plethora of cabinets, granite countertops and is complete with appliances. Convenient lockers and drop zone off the garage entry. Upstairs hosts the three bedrooms including the master suite with vaulted ceiling, walk-in closet, and private bath. The laundry room is conveniently located on the second floor. The landing/loft at the top of the stairs makes a great home office space. The unfinished basement is ready for your own design. The entertaining space is not limited to inside the home, the back patio and adjacent deck is the perfect space to gather with friends and family or sit and relax. Sunset Park is close and includes walking paths, a basketball and tennis court, soccer field, and a playground. There is much too love about this home, call today to schedule your private showing!
Location
State IL
County Champaign
Area Champaign, Savoy
Rooms
Basement Full
Interior
Interior Features Hardwood Floors, Second Floor Laundry
Heating Natural Gas, Forced Air
Cooling Central Air
Fireplaces Number 1
Fireplaces Type Gas Log
Fireplace Y
Appliance Range, Microwave, Dishwasher, Refrigerator, Washer, Dryer, Disposal, Range Hood
Exterior
Exterior Feature Deck, Patio
Parking Features Attached
Garage Spaces 2.0
Building
Lot Description Cul-De-Sac
Story 2
Sewer Public Sewer
Water Public
New Construction false
Schools
Elementary Schools Unit 4 Of Choice
Middle Schools Champaign/Middle Call Unit 4 351
High Schools Centennial High School
School District 4 , 4, 4
Others
HOA Fee Include None
Ownership Fee Simple
Special Listing Condition None
Pets Allowed Cats OK, Dogs OK
Read Less
Want to know what your home might be worth? Contact us for a FREE valuation!

Our team is ready to help you sell your home for the highest possible price ASAP

© 2024 Listings courtesy of MRED as distributed by MLS GRID. All Rights Reserved.
Bought with Steve Littlefield • KELLER WILLIAMS-TREC

GET MORE INFORMATION





