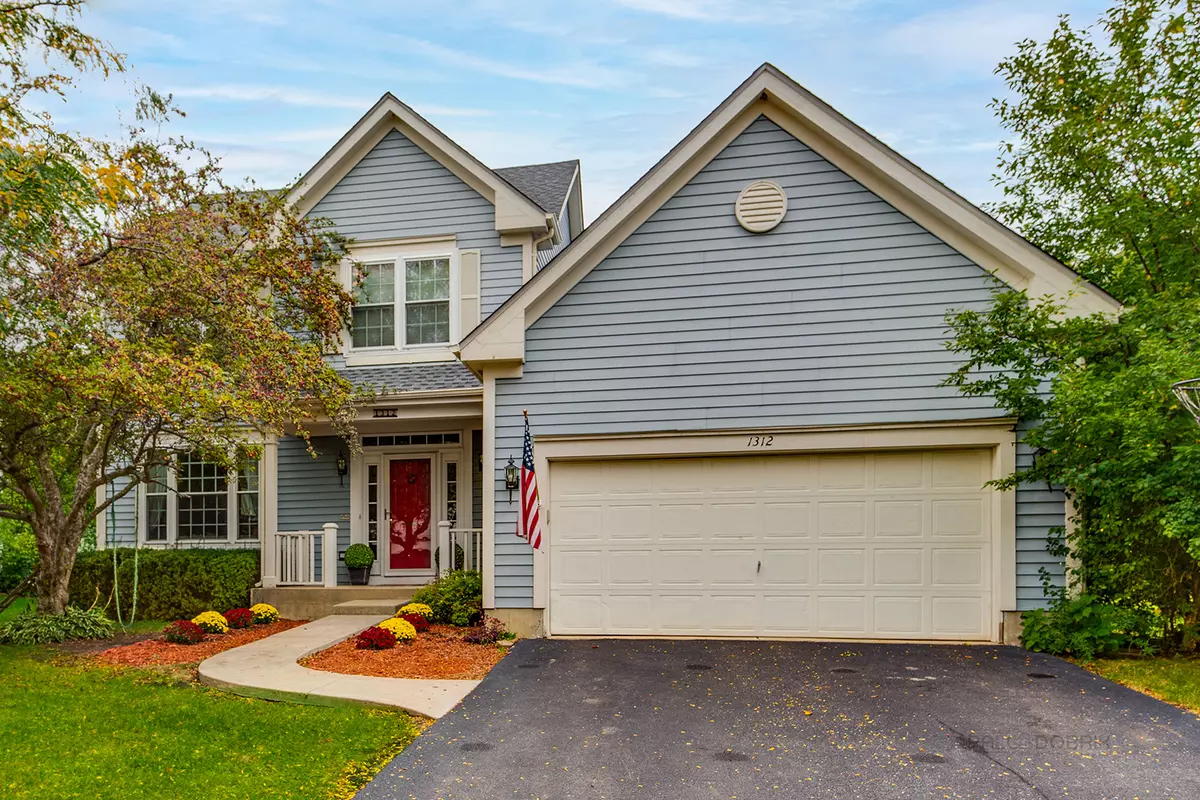$347,500
$348,000
0.1%For more information regarding the value of a property, please contact us for a free consultation.
1312 Dorchester DR Mundelein, IL 60060
3 Beds
3 Baths
1,815 SqFt
Key Details
Sold Price $347,500
Property Type Single Family Home
Sub Type Detached Single
Listing Status Sold
Purchase Type For Sale
Square Footage 1,815 sqft
Price per Sqft $191
Subdivision Cambridge Country North
MLS Listing ID 11244246
Sold Date 11/23/21
Bedrooms 3
Full Baths 2
Half Baths 2
Year Built 1994
Annual Tax Amount $8,467
Tax Year 2020
Lot Size 8,712 Sqft
Lot Dimensions 80X110X80X110
Property Description
Don't miss this opportunity! This well-maintained home exudes elegance and style all in one. Details you are sure to fall in love with are the new roof (2020), detailed moldings, remarkable hardwood flooring on the main level, and a fenced yard! Through the front door, you are greeted by the sun-filled living room and adjoining dining room; here you will find yourself catching up on the day's events with loved ones, relaxing after a long day, or hosting that next family gathering. With this seamless transition, entertaining will flow with ease. Right off the dining room is the eat-in kitchen showcasing white cabinetry, closet pantry, center island, and NEW quality stainless steel LG appliances. The eating area offers a space to pull up a seat for a quick bite to eat, a place to enjoy your morning coffee, or a spot for the kids to do their homework all while enjoying the view out the windows. Thinking of hosting a cookout with friends? Head out the door to the brick paver patio to find that perfect outdoor space that everyone will love. Watch as the kids/pets play in the fenced-in yard as you sip on your favorite drink. Back inside with the kitchen being completely open to the family room you can keep conversations going as the night goes on and everyone is ready to unwind. A half bath and laundry room complete the main level. Upstairs the main bedroom offers a vaulted ceiling and a private bath. Two additional bedrooms with generous closet space and a full bath complete the second level. Don't miss the finished basement with a large rec room and a full bath this would be an ideal space for the family to spread out and enjoy a movie night together, or let the kids use this space as a play area, or even set up your own exercise room - the possibilities are endless. 2 car attached garage. Conveniently located near the Metra, shopping, park districts, Barefoot Bay, Millennium trail, and more! Award-winning Fremont Schools and Mundelein High School.
Location
State IL
County Lake
Area Ivanhoe / Mundelein
Rooms
Basement Full
Interior
Interior Features Hardwood Floors, First Floor Laundry
Heating Natural Gas, Forced Air
Cooling Central Air
Equipment Humidifier, TV-Dish, CO Detectors, Ceiling Fan(s), Sump Pump, Radon Mitigation System
Fireplace N
Appliance Range, Microwave, Dishwasher, Refrigerator, Washer, Dryer, Disposal, Stainless Steel Appliance(s)
Laundry Sink
Exterior
Exterior Feature Porch, Brick Paver Patio, Storms/Screens
Parking Features Attached
Garage Spaces 2.0
Community Features Park, Curbs, Sidewalks, Street Lights, Street Paved
Roof Type Asphalt
Building
Lot Description Fenced Yard, Landscaped
Sewer Public Sewer
Water Lake Michigan
New Construction false
Schools
Elementary Schools Fremont Elementary School
Middle Schools Fremont Middle School
High Schools Mundelein Cons High School
School District 79 , 79, 120
Others
HOA Fee Include None
Ownership Fee Simple
Special Listing Condition None
Read Less
Want to know what your home might be worth? Contact us for a FREE valuation!

Our team is ready to help you sell your home for the highest possible price ASAP

© 2024 Listings courtesy of MRED as distributed by MLS GRID. All Rights Reserved.
Bought with Scott Gettleman • Berkshire Hathaway HomeServices Chicago

GET MORE INFORMATION





