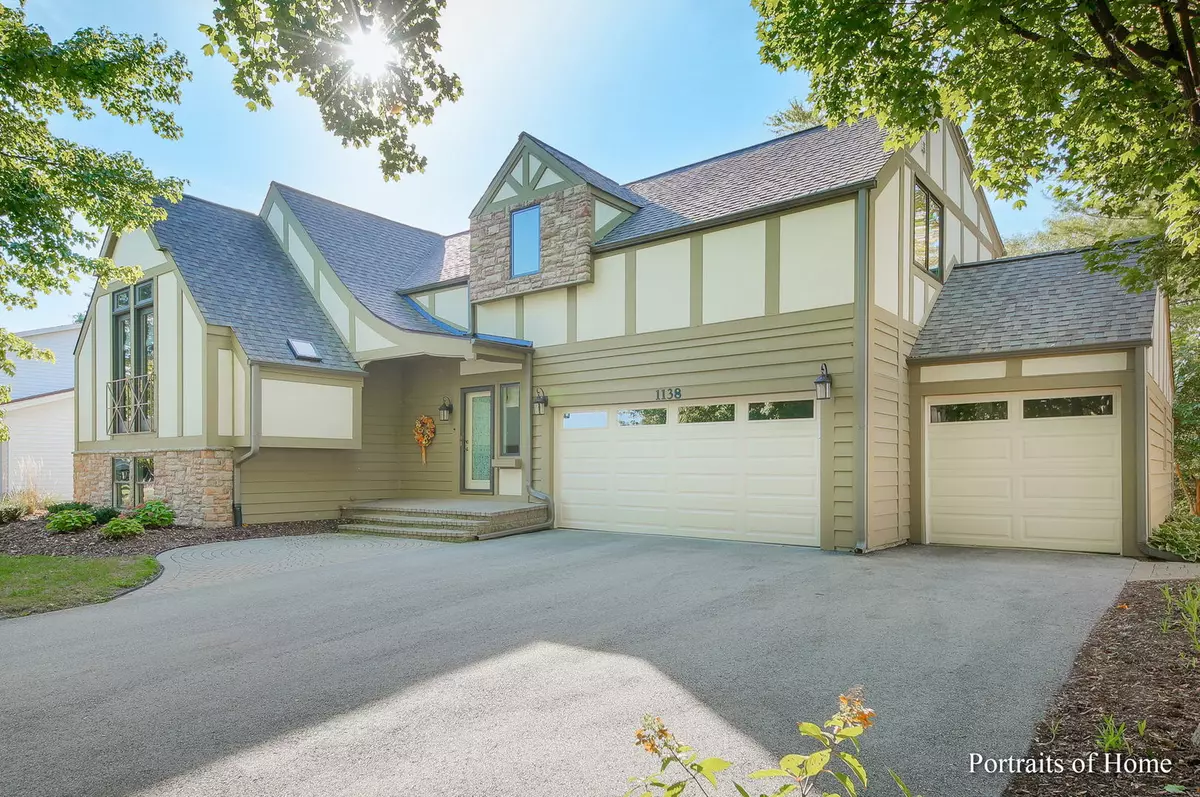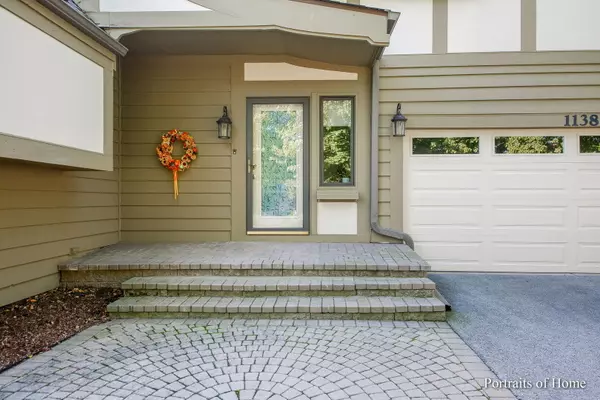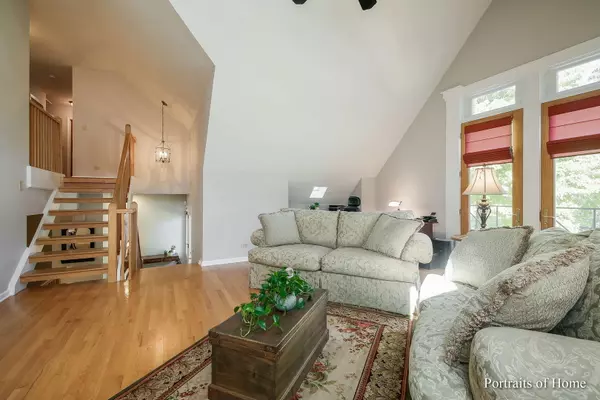$574,000
$569,000
0.9%For more information regarding the value of a property, please contact us for a free consultation.
1138 Omaha CT Naperville, IL 60540
4 Beds
2.5 Baths
2,600 SqFt
Key Details
Sold Price $574,000
Property Type Single Family Home
Sub Type Detached Single
Listing Status Sold
Purchase Type For Sale
Square Footage 2,600 sqft
Price per Sqft $220
Subdivision Hobson Village
MLS Listing ID 11251183
Sold Date 12/06/21
Bedrooms 4
Full Baths 2
Half Baths 1
HOA Fees $12/ann
Year Built 1977
Annual Tax Amount $10,433
Tax Year 2020
Lot Dimensions 87X125
Property Description
Welcome to 1138 Omaha Ct in Naperville's super popular Hobson Village subdivision! This home has been impeccably maintained, beautifully updated, thoughtfully expanded and is sited on a quiet cul-de-sac minutes to downtown Naperville, highways and Metra trains. With top rated district 203 schools it checks all the boxes! Oh, and did I mention it boasts an incredibly rare, true 3 car garage!!! And, it is as clean as they get! You'll love the new kitchen (2018) with white cabinets, custom backsplash, stainless appliances, gray island with microwave drawer, gorgeous quartzite counter tops and large pantry. This expanded, light filled kitchen is open to the eating area with a fireplace and a cozy screened in porch. Adjacent is a flex space perfectly suited for use as a sunroom, office, homework or reading area. The living room features an architecturally unique vaulted ceiling with brick & stone fireplace and it has a contemporary architecture that offers very special decorating opportunities. The spacious lower family room features built-ins and another large fireplace. Thats right, this home has 3 fireplaces! Upstairs are four bedrooms, all with new carpeting and hall bath and master bath have both been updated. The finished basement features recessed lighting in the main area and what is currently being used as a craft room with two closets and two large egress windows with oversized window wells that bring in tons of natural light. This room could easily be used a bedroom, office, theater, game room etc. Quality Pella windows installed in 2015 and 2010. American Standard high efficiency furnace and AC installed in 2016 and AO Smith high efficiency water heater in 2014. The outside is just as impeccable as the inside. Super well maintained cedar siding. A new architectural roof in 2017, unilock paver walkways, a great deck for outdoor entertaining and a large beautifully landscaped yard. Even the downspouts and sump pump have been directed into underground PVC drains ensuring proper water management. Insulated garage doors with windows. This is a turn key home with no surprises. Nothing to do but move in and enjoy! There is also a large park with playground at the end of the cup-de-sac! Please note: washer and dryer are excluded. Disclosures & offer instructions in MLS. Open home 10/24/21 12pm-3pm,
Location
State IL
County Du Page
Area Naperville
Rooms
Basement Full
Interior
Interior Features Vaulted/Cathedral Ceilings, Hardwood Floors, First Floor Laundry
Heating Natural Gas, Forced Air
Cooling Central Air
Fireplaces Number 3
Equipment Humidifier, Ceiling Fan(s), Sump Pump
Fireplace Y
Appliance Range, Microwave, Dishwasher, Refrigerator, Disposal, Stainless Steel Appliance(s), Range Hood
Exterior
Exterior Feature Deck, Porch Screened
Parking Features Attached
Garage Spaces 3.0
Community Features Park, Tennis Court(s)
Building
Lot Description Cul-De-Sac
Sewer Public Sewer
Water Lake Michigan, Public
New Construction false
Schools
Elementary Schools Prairie Elementary School
Middle Schools Washington Junior High School
High Schools Naperville North High School
School District 203 , 203, 203
Others
HOA Fee Include Other
Ownership Fee Simple w/ HO Assn.
Special Listing Condition None
Read Less
Want to know what your home might be worth? Contact us for a FREE valuation!

Our team is ready to help you sell your home for the highest possible price ASAP

© 2024 Listings courtesy of MRED as distributed by MLS GRID. All Rights Reserved.
Bought with Sang Han • Platinum Partners Realtors

GET MORE INFORMATION





