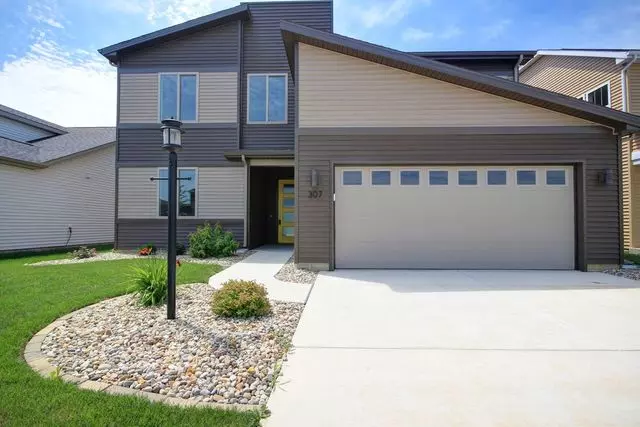$238,000
$237,685
0.1%For more information regarding the value of a property, please contact us for a free consultation.
307 Bardeen LN Champaign, IL 61822
4 Beds
3 Baths
2,273 SqFt
Key Details
Sold Price $238,000
Property Type Single Family Home
Sub Type Detached Single
Listing Status Sold
Purchase Type For Sale
Square Footage 2,273 sqft
Price per Sqft $104
Subdivision Ashland Park
MLS Listing ID 09518441
Sold Date 04/22/19
Style Contemporary
Bedrooms 4
Full Baths 3
HOA Fees $3/ann
Year Built 2017
Annual Tax Amount $300
Tax Year 2016
Lot Size 5,227 Sqft
Lot Dimensions 50 X 103.5
Property Description
This "Nouveau" model possesses a contemporary style and overlooks Toalson Park. This house also boasts many upgrades, including: 42" upper kitchen cabinets with varied heights and depths and crown molding, a more rare "D" grade granite, an upgraded range that vents outside at 900 cubic feet per minute, stainless steel appliances, a super single kitchen sink, upgraded raised baseboards, an upgraded light and mirror package, a five panel interior door package, lower pile carpet, and more! In addition to the location and upgrades, this offers a first floor bedroom and full bath, a living area and laundry area on the second floor, and a covered patio. Ashland Park's new floor plans are all 5 Star Energy rated! Check out the virtual tour for photos and floor plan!
Location
State IL
County Champaign
Area Champaign, Savoy
Rooms
Basement None
Interior
Interior Features First Floor Bedroom, In-Law Arrangement, Second Floor Laundry, First Floor Full Bath
Heating Electric
Cooling Central Air
Fireplace N
Appliance Range, Microwave, Dishwasher, High End Refrigerator, Disposal, Stainless Steel Appliance(s)
Exterior
Exterior Feature Patio
Parking Features Attached
Garage Spaces 2.0
Roof Type Asphalt
Building
Foundation No
Sewer Public Sewer
Water Public
New Construction true
Schools
Elementary Schools Unit 4 School Of Choice Elementa
Middle Schools Champaign Junior/Middle Call Uni
High Schools Central High School
School District 4 , 4, 4
Others
HOA Fee Include None
Ownership Fee Simple w/ HO Assn.
Special Listing Condition None
Read Less
Want to know what your home might be worth? Contact us for a FREE valuation!

Our team is ready to help you sell your home for the highest possible price ASAP

© 2024 Listings courtesy of MRED as distributed by MLS GRID. All Rights Reserved.
Bought with Betty Gauze • Coldwell Banker The R.E. Group

GET MORE INFORMATION





