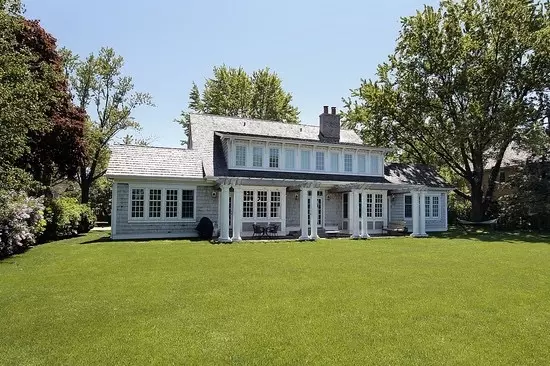$1,370,000
$1,499,000
8.6%For more information regarding the value of a property, please contact us for a free consultation.
930 Golfview RD Glenview, IL 60025
7 Beds
4.5 Baths
4,122 SqFt
Key Details
Sold Price $1,370,000
Property Type Single Family Home
Sub Type Detached Single
Listing Status Sold
Purchase Type For Sale
Square Footage 4,122 sqft
Price per Sqft $332
MLS Listing ID 09911036
Sold Date 06/19/19
Bedrooms 7
Full Baths 4
Half Baths 1
Year Built 2001
Annual Tax Amount $10,691
Tax Year 2016
Lot Dimensions 120X161
Property Description
Lovely Nantucket Style home in East Glenview designed by Morgante Wilson Architects & built in '03. Four season views of North Shore Country Club's golf course on a nearly half acre double lot. The spacious home features an open light filled floor plan. The main floor has an expansive living room w/ double sided fireplace, a custom kitchen, a dining room w/ butler's pantry, an office, mudroom & laundry. The large private Master Bedroom suite completes the first floor with walk in closet & huge master bath. On the second floor there are 4 bedrooms each w/ walk in closets & 2 full baths. The Basement will wow w/ family room, TV & play areas, a wet bar, an exercise room, 2 bedrooms, full bath, walk in closest, craft room & 2 unfinished utility rooms for workshop & storage. Enjoy the privately landscaped back yard & brick patio complete w/ Pergola over looking the golf course. The wide front porch is perfect for rocking chairs or cozy seating w/ french doors to living & dining rooms.
Location
State IL
County Cook
Area Glenview / Golf
Rooms
Basement Full
Interior
Interior Features Bar-Wet, Hardwood Floors, First Floor Bedroom, In-Law Arrangement, First Floor Laundry, First Floor Full Bath
Heating Natural Gas, Forced Air, Zoned
Cooling Central Air, Zoned
Fireplaces Number 1
Fireplace Y
Appliance Double Oven, Range, Microwave, Dishwasher, Refrigerator, Washer, Dryer, Disposal
Exterior
Exterior Feature Porch, Brick Paver Patio
Parking Features Attached
Garage Spaces 2.0
Community Features Sidewalks, Street Paved
Roof Type Shake
Building
Lot Description Fenced Yard, Golf Course Lot
Sewer Public Sewer
Water Lake Michigan, Public
New Construction false
Schools
Elementary Schools Lyon Elementary School
Middle Schools Springman Middle School
High Schools Glenbrook South High School
School District 34 , 34, 225
Others
HOA Fee Include None
Ownership Fee Simple
Special Listing Condition None
Read Less
Want to know what your home might be worth? Contact us for a FREE valuation!

Our team is ready to help you sell your home for the highest possible price ASAP

© 2024 Listings courtesy of MRED as distributed by MLS GRID. All Rights Reserved.
Bought with Missy Jerfita • Compass

GET MORE INFORMATION





