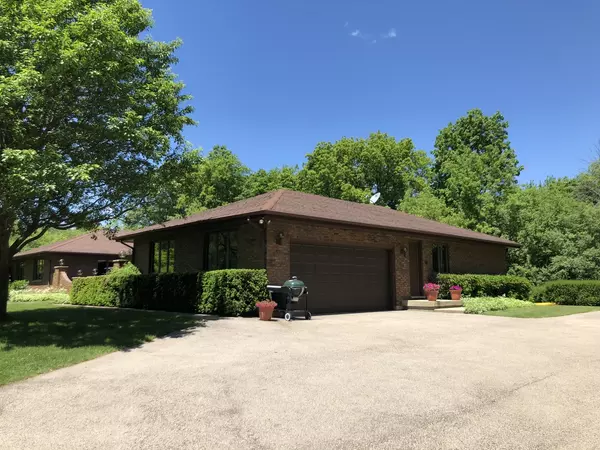$290,000
$300,000
3.3%For more information regarding the value of a property, please contact us for a free consultation.
40990 N US Highway 41 Wadsworth, IL 60083
4 Beds
3.5 Baths
2,889 SqFt
Key Details
Sold Price $290,000
Property Type Single Family Home
Sub Type Detached Single
Listing Status Sold
Purchase Type For Sale
Square Footage 2,889 sqft
Price per Sqft $100
MLS Listing ID 09975894
Sold Date 02/12/19
Style Ranch
Bedrooms 4
Full Baths 3
Half Baths 1
Year Built 1987
Annual Tax Amount $9,516
Tax Year 2017
Lot Size 2.200 Acres
Lot Dimensions 96276 SQ FT
Property Description
View our 3-D visual tour & walk thru in real-time! Proud owners have lived here for 30+ years & offer this 3200+ sq ft ALL BRICK beauty for 1st time. Private wooded driveway & 2+ acres shelter this fabulous home in a perfect park-like setting w/ pond views! Completely surrounded by trees! This sprawling ranch home has classic charm & is very well kept. Spacious floor plan features great room w/ beamed cathedral ceiling, wood burning fireplace & slider leading to the deck. There is NOT a small room in this entire home! Huge master suite w/ walk-in closet, private bath w/ dual vanities. Kitchen has tons of cabinets & counters w/ a breakfast room & dining room too. Living room/library is such a peaceful place to read or work. The walkout basement is partially finished w/ another bedroom & private bath. Other amenities include a cozy courtyard, deck, patio, attached garage & parking for approx 10 more cars. Enjoy peaches, grapes and black raspberries! Country living, easy access to I-94!
Location
State IL
County Lake
Area Old Mill Creek / Wadsworth
Rooms
Basement Full, Walkout
Interior
Interior Features Vaulted/Cathedral Ceilings, Bar-Wet, First Floor Bedroom, First Floor Full Bath
Heating Natural Gas, Forced Air
Cooling Central Air
Fireplaces Number 1
Fireplaces Type Wood Burning
Equipment Water-Softener Owned, CO Detectors, Sump Pump
Fireplace Y
Appliance Range, Microwave, Dishwasher, Refrigerator, Washer, Dryer, Disposal
Exterior
Exterior Feature Deck, Patio, Storms/Screens
Parking Features Attached
Garage Spaces 2.5
Community Features Street Paved
Roof Type Asphalt
Building
Lot Description Horses Allowed, Water View, Wooded
Sewer Septic-Private
Water Private Well
New Construction false
Schools
Elementary Schools Millburn C C School
Middle Schools Millburn C C School
High Schools Warren Township High School
School District 24 , 24, 121
Others
HOA Fee Include None
Ownership Fee Simple
Special Listing Condition None
Read Less
Want to know what your home might be worth? Contact us for a FREE valuation!

Our team is ready to help you sell your home for the highest possible price ASAP

© 2024 Listings courtesy of MRED as distributed by MLS GRID. All Rights Reserved.
Bought with RE/MAX Advantage Realty

GET MORE INFORMATION





