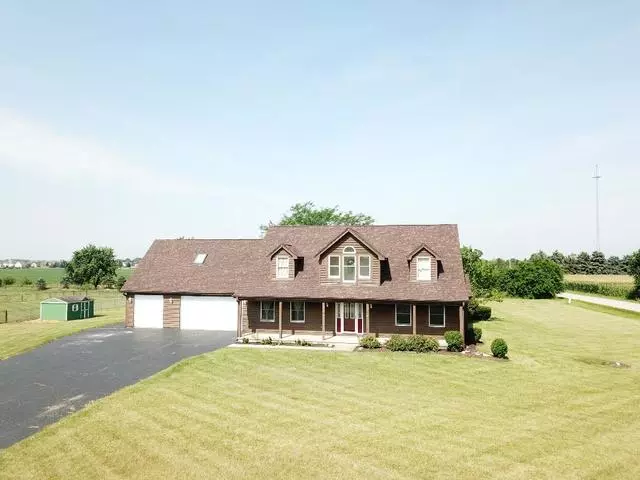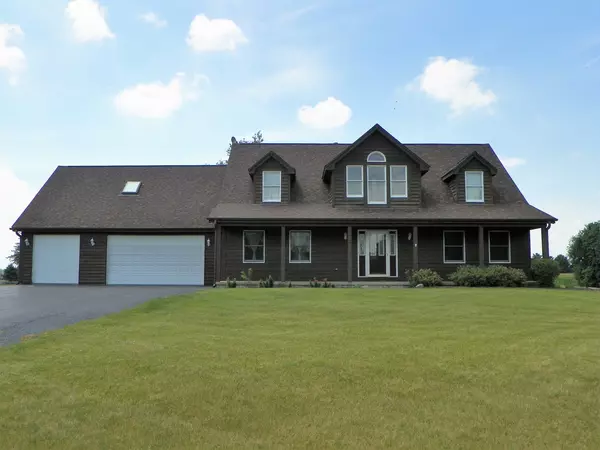$312,500
$324,900
3.8%For more information regarding the value of a property, please contact us for a free consultation.
23912 S Highland DR Manhattan, IL 60442
3 Beds
2.5 Baths
2,994 SqFt
Key Details
Sold Price $312,500
Property Type Single Family Home
Sub Type Detached Single
Listing Status Sold
Purchase Type For Sale
Square Footage 2,994 sqft
Price per Sqft $104
Subdivision Heather Glen Estates
MLS Listing ID 10013310
Sold Date 04/18/19
Style Cape Cod
Bedrooms 3
Full Baths 2
Half Baths 1
Year Built 1994
Annual Tax Amount $8,786
Tax Year 2017
Lot Size 1.300 Acres
Lot Dimensions 203X295X202X300
Property Description
Gorgeous 3-4 bedroom Cape Cod on 1.3 acre corner lot. This 3000 sq ft home has rustic charm with its cedar exterior. Main level master bedroom featuring hardwood floors, master bath with jacuzzi tub and shower, walk-in closet and sliding doors to back patio. The large kitchen has custom cabinets, newer appliances and dinette. New floors in family room. Vaulted ceilings and decorative windows. 1st floor office. The 2nd floor offers 2 additional bedrooms with Jack and Jill bathroom and a HUGE bonus room that could be used as a 4th bedroom. Finished basement with dry bar, game area, rec room with heatilator fireplace and storage room. If that doesn't grab your attention, how about the 3.5 car garage w/basement access, covered front porch, concrete patio and shed? NEW: Roof, water softener, pressure tank, whole house water filtration system, seamless gutters, skylights, basement flooring, sump, battery backup, and professional waterproofing w/warranties.
Location
State IL
County Will
Area Manhattan/Wilton Center
Rooms
Basement Full
Interior
Interior Features Vaulted/Cathedral Ceilings, Bar-Dry, Hardwood Floors, First Floor Bedroom, First Floor Laundry, First Floor Full Bath
Heating Natural Gas, Forced Air, Sep Heating Systems - 2+, Indv Controls
Cooling Central Air
Fireplaces Number 1
Fireplaces Type Electric, Heatilator
Equipment Humidifier, Water-Softener Owned, CO Detectors, Ceiling Fan(s), Sump Pump, Backup Sump Pump;
Fireplace Y
Appliance Range, Microwave, Dishwasher, Refrigerator, Washer, Dryer, Disposal
Exterior
Exterior Feature Patio, Porch
Parking Features Attached
Garage Spaces 3.5
Community Features Street Paved
Roof Type Asphalt
Building
Lot Description Corner Lot
Sewer Septic-Private
Water Private Well
New Construction false
Schools
School District 114 , 114, 210
Others
HOA Fee Include None
Ownership Fee Simple
Special Listing Condition None
Read Less
Want to know what your home might be worth? Contact us for a FREE valuation!

Our team is ready to help you sell your home for the highest possible price ASAP

© 2024 Listings courtesy of MRED as distributed by MLS GRID. All Rights Reserved.
Bought with Ronald Pryzdia • Hoff, Realtors

GET MORE INFORMATION





