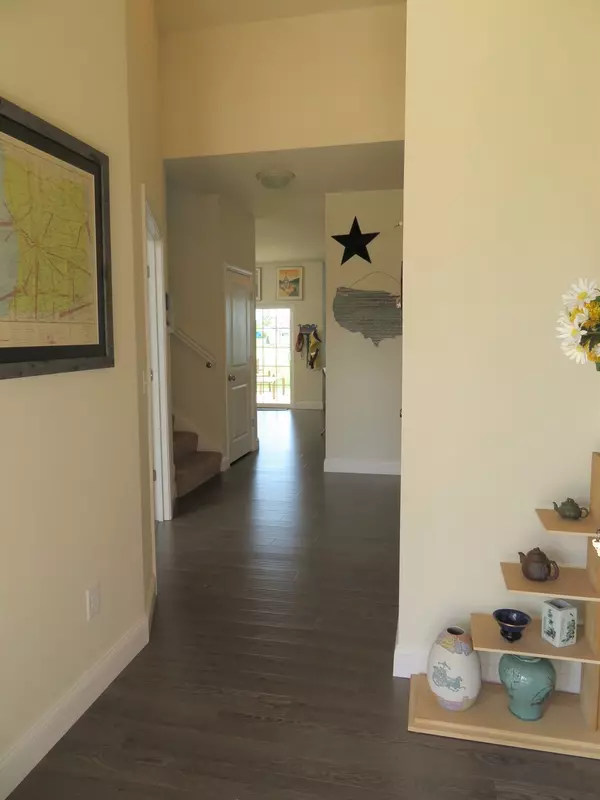$258,000
$265,000
2.6%For more information regarding the value of a property, please contact us for a free consultation.
409 Krebs DR Champaign, IL 61822
4 Beds
2.5 Baths
2,262 SqFt
Key Details
Sold Price $258,000
Property Type Single Family Home
Sub Type Detached Single
Listing Status Sold
Purchase Type For Sale
Square Footage 2,262 sqft
Price per Sqft $114
Subdivision Ashland Park
MLS Listing ID 10006912
Sold Date 12/17/18
Style Contemporary
Bedrooms 4
Full Baths 2
Half Baths 1
HOA Fees $3/ann
Year Built 2017
Annual Tax Amount $8,075
Tax Year 2017
Lot Size 5,227 Sqft
Lot Dimensions 50 X 100
Property Description
Welcome home to upscale living on the park! This lovely home boasts a refined color palette and upgraded finishes for the most discerning buyer, while maintaining a comfortable easy-living space for entertaining. Upgrades include: Antique White cabinets with high-level granite counters in the kitchen and guest bathroom, The kitchen is open and has a large island with a sink and great work space. There's also lots of storage and stainless steal appliances; The living areas have high-end wood laminate floors with a hand-scraped look; upgraded 5 1/4-inch baseboards; built-in bench and shelves at the rear entry. This home offers plenty of space, with a first-floor master suite and 3 more bedrooms PLUS a game area upstairs! The extra-tall ceilings lend an elegant sense of space on the main level and Southern-exposure windows face the park for amazing natural light and no backyard neighbors! Relax on the covered patio and enjoy cooking out with friends and family.
Location
State IL
County Champaign
Area Champaign, Savoy
Rooms
Basement None
Interior
Interior Features Wood Laminate Floors, First Floor Bedroom, First Floor Laundry, First Floor Full Bath
Heating Electric
Cooling Central Air
Equipment TV-Cable, CO Detectors
Fireplace N
Appliance Range, Microwave, Dishwasher, Refrigerator, Disposal, Stainless Steel Appliance(s)
Exterior
Exterior Feature Patio
Parking Features Attached
Garage Spaces 2.0
Community Features Sidewalks, Street Paved
Roof Type Asphalt
Building
Lot Description Park Adjacent
Sewer Public Sewer
Water Public
New Construction false
Schools
Elementary Schools Unit 4 School Of Choice Elementa
Middle Schools Champaign Junior/Middle Call Uni
High Schools Central High School
School District 4 , 4, 4
Others
HOA Fee Include None
Ownership Fee Simple
Special Listing Condition None
Read Less
Want to know what your home might be worth? Contact us for a FREE valuation!

Our team is ready to help you sell your home for the highest possible price ASAP

© 2024 Listings courtesy of MRED as distributed by MLS GRID. All Rights Reserved.
Bought with KELLER WILLIAMS-TREC

GET MORE INFORMATION





