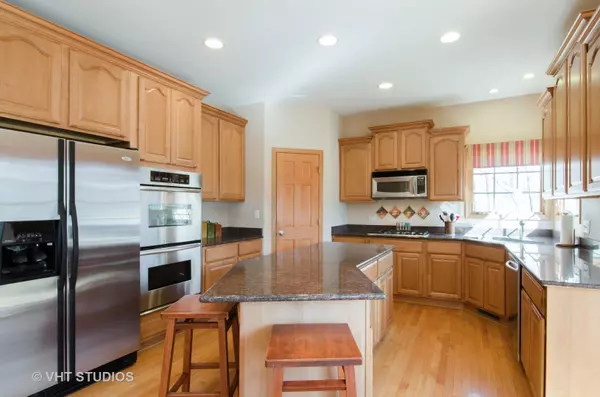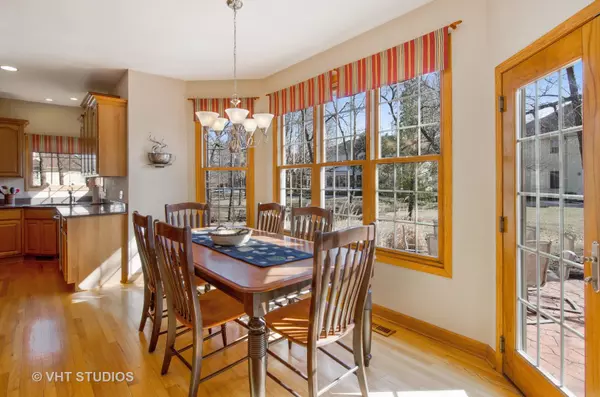$400,000
$435,000
8.0%For more information regarding the value of a property, please contact us for a free consultation.
8705 Shade Tree CIR Lakewood, IL 60014
5 Beds
4 Baths
3,774 SqFt
Key Details
Sold Price $400,000
Property Type Single Family Home
Sub Type Detached Single
Listing Status Sold
Purchase Type For Sale
Square Footage 3,774 sqft
Price per Sqft $105
MLS Listing ID 10021206
Sold Date 03/18/19
Style Colonial
Bedrooms 5
Full Baths 4
Year Built 2004
Annual Tax Amount $13,340
Tax Year 2016
Lot Size 0.280 Acres
Lot Dimensions 90 X 135
Property Description
Turnkey, Spacious & Bright! This Center Entrance Colonial features a 2-story entry hall and family room with double staircase, floor to ceiling brick fireplace, lovely clear windows which bring in lots of natural light! An open floor plan with separate dining room & living room w/ high ceilings! Cook's kitchen w/ SS appl's, island w/seating, walk-in pantry, large planning desk, butler's pantry & eating area surrounded by windows with access to the stone patio and yard! Upstairs the MBR has a 2-room bath w generous sized Jacuzzi, Sep. XL shower, XL double sink vanities, and a huge double closet! 3 addl' bedrooms upstairs include one w/ a private bath and two others that share a 2-room bath with XL double sink vanity. The large 5th bedroom, currently used as an office is on the first floor and serviced by a full bath w/ tub and shower. The finished BSMT has a theater, rec room and an OFC or BR. 3 car gar. Close to schools, parks, town,and Beach! Awarded Schools - West/Bernotas/Central!!!
Location
State IL
County Mc Henry
Area Crystal Lake / Lakewood / Prairie Grove
Rooms
Basement Full
Interior
Interior Features Vaulted/Cathedral Ceilings, Skylight(s), Bar-Dry, Hardwood Floors, First Floor Laundry, First Floor Full Bath
Heating Natural Gas
Cooling Central Air, Zoned
Fireplaces Number 1
Fireplaces Type Attached Fireplace Doors/Screen, Gas Log, Gas Starter
Fireplace Y
Appliance Double Oven, Microwave, Dishwasher, Refrigerator, Bar Fridge, Washer, Dryer, Disposal, Stainless Steel Appliance(s), Wine Refrigerator, Cooktop, Range Hood
Exterior
Exterior Feature Patio, Stamped Concrete Patio, Storms/Screens
Parking Features Attached
Garage Spaces 3.0
Community Features Street Lights, Street Paved
Building
Lot Description Landscaped
Sewer Public Sewer
Water Public
New Construction false
Schools
Elementary Schools West Elementary School
Middle Schools Richard F Bernotas Middle School
High Schools Crystal Lake Central High School
School District 47 , 47, 155
Others
HOA Fee Include None
Ownership Fee Simple
Special Listing Condition None
Read Less
Want to know what your home might be worth? Contact us for a FREE valuation!

Our team is ready to help you sell your home for the highest possible price ASAP

© 2024 Listings courtesy of MRED as distributed by MLS GRID. All Rights Reserved.
Bought with Keller Williams Success Realty

GET MORE INFORMATION





