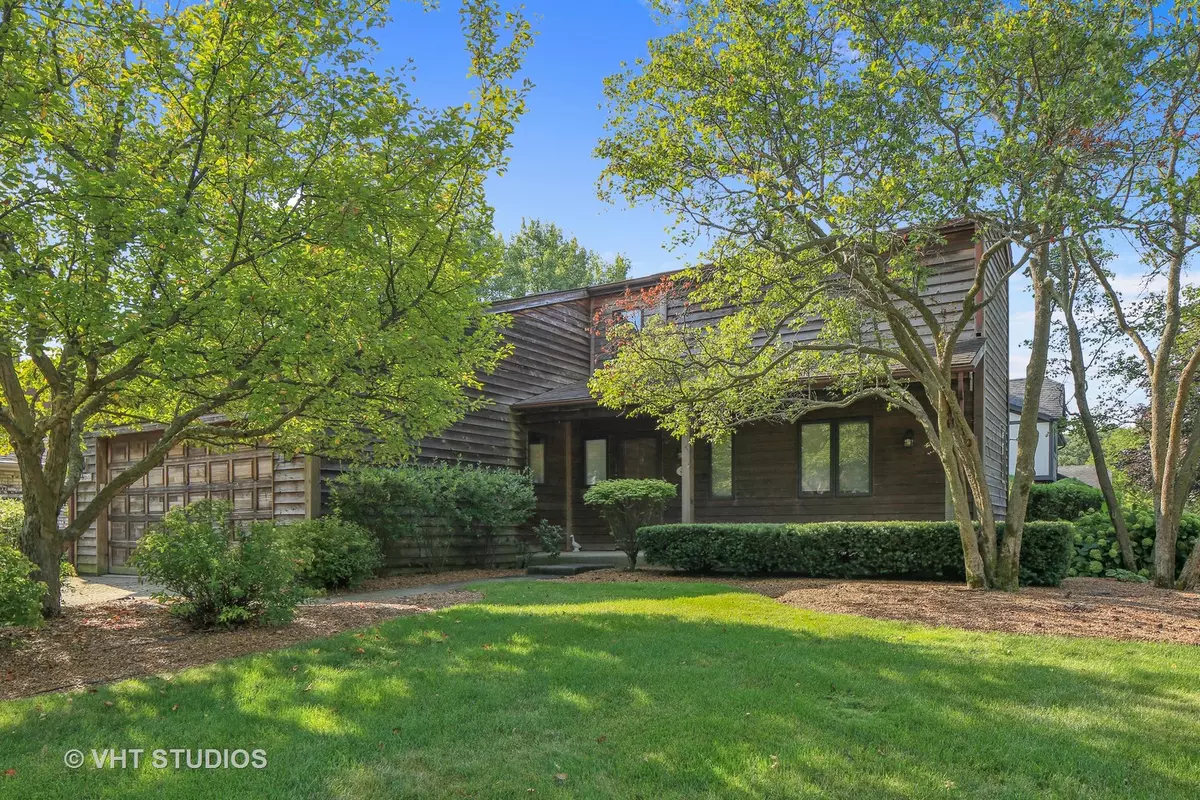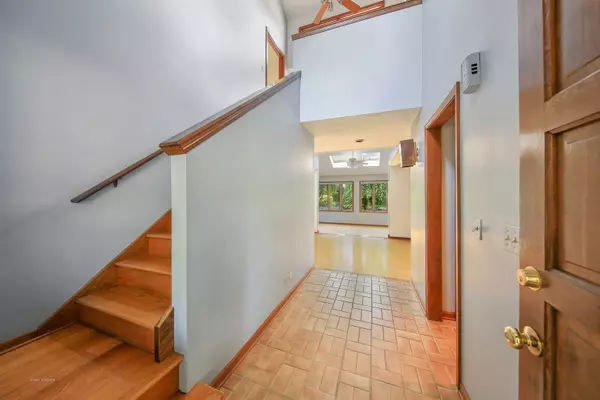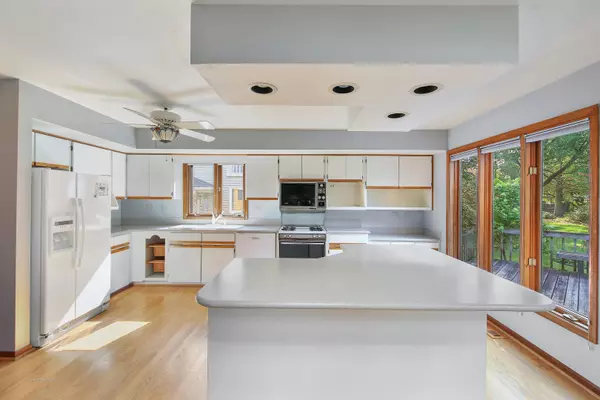$305,000
$315,000
3.2%For more information regarding the value of a property, please contact us for a free consultation.
3413 SUMMERHILL DR Woodridge, IL 60517
3 Beds
2.5 Baths
2,083 SqFt
Key Details
Sold Price $305,000
Property Type Single Family Home
Sub Type Detached Single
Listing Status Sold
Purchase Type For Sale
Square Footage 2,083 sqft
Price per Sqft $146
Subdivision Summerhill Estates
MLS Listing ID 10043824
Sold Date 03/28/19
Style Contemporary
Bedrooms 3
Full Baths 2
Half Baths 1
Year Built 1983
Annual Tax Amount $10,664
Tax Year 2017
Lot Dimensions 85 X 124
Property Description
Make Your Best Offer on this BEAUTIFUL Architecturally Enhanced Home in Summerhill Estates! Located on a manicured Landscaped corner lot with a pavers brick driveway, natural cedar sided home that blends in with the landscaping.. Step Inside this Remarkable Sun Drenched Home with Custom windows and Hunter Douglas custom window coverings and four seasons room! Custom Hardwood Floors Thru-out, Fireplace, Open Floor Plan and Island Kitchen...1st floor ensuite bedroom, 2 Master Suites on 2nd Floor both with Walk In Closets! and Full Basement with a Finnleo Sauna built right in! This Clean and Immaculate kept home has so much potential, and more room than you would expect...Definitely worth a Visit!! Close to Nearby Metra, 355, Shopping and Restaurants...
Location
State IL
County Du Page
Area Woodridge
Rooms
Basement Full
Interior
Interior Features Vaulted/Cathedral Ceilings, Skylight(s), Sauna/Steam Room, Hardwood Floors, First Floor Bedroom, First Floor Laundry
Heating Natural Gas, Forced Air
Cooling Central Air
Fireplaces Number 1
Fireplaces Type Wood Burning, Gas Starter
Equipment Humidifier
Fireplace Y
Appliance Range, Dishwasher, Refrigerator
Exterior
Exterior Feature Deck
Parking Features Attached
Garage Spaces 2.0
Community Features Sidewalks, Street Lights, Street Paved
Roof Type Asphalt
Building
Lot Description Corner Lot
Sewer Public Sewer
Water Lake Michigan
New Construction false
Schools
Elementary Schools Goodrich Elementary School
Middle Schools Thomas Jefferson Junior High Sch
High Schools North High School
School District 68 , 68, 99
Others
HOA Fee Include None
Ownership Fee Simple
Special Listing Condition None
Read Less
Want to know what your home might be worth? Contact us for a FREE valuation!

Our team is ready to help you sell your home for the highest possible price ASAP

© 2024 Listings courtesy of MRED as distributed by MLS GRID. All Rights Reserved.
Bought with American Realty & Associates

GET MORE INFORMATION





