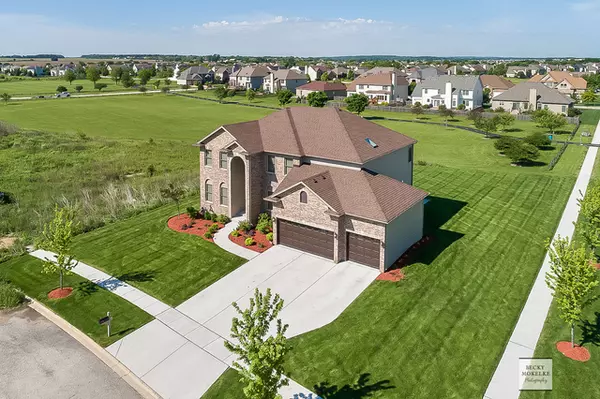$438,750
$445,000
1.4%For more information regarding the value of a property, please contact us for a free consultation.
105 Amherst CIR Oswego, IL 60543
5 Beds
4 Baths
3,151 SqFt
Key Details
Sold Price $438,750
Property Type Single Family Home
Sub Type Detached Single
Listing Status Sold
Purchase Type For Sale
Square Footage 3,151 sqft
Price per Sqft $139
Subdivision Deerpath Trails
MLS Listing ID 10027064
Sold Date 01/11/19
Style Contemporary
Bedrooms 5
Full Baths 4
HOA Fees $11/ann
Year Built 2016
Annual Tax Amount $13,001
Tax Year 2017
Lot Size 0.377 Acres
Lot Dimensions 105X133X119X169
Property Description
THIS ONES A SHOW STOPPER OF COMPLETE ELEGANCE! CUSTOM, QUALITY & LIKE BRAND NEW, JUST BUILT IN 2016 & CURRENT OWNERS HATE TO LEAVE! INVITING FOYER WELCOMES YOU HOME TO LOADS OF SPACE SURROUNDED BY HARDWOOD FLOORS THROUGHOUT & ATTRACTIVE CUSTOM FEATURES. CHARMING FRENCH DOORS TO FLEX/LIVING ROOM & FORMAL DINING ROOM FOR THOSE SPECIAL GATHERINGS. MAIN FLOOR IN-LAW SUITE W/FULL BATH. DRAMATIC IRON SPINDLE STAIRCASE & CATHEDRAL CEILING FAMILY ROOM IS AT CENTER STAGE & WILL ACCOMMODATE MANY MEMORIES TO BE MADE! GRAND KITCHEN ANY COOK WILL LOVE W/ HIGH-END APPLIANCES, DOUBLE OVENS, LOADS OF GRANITE COUNTER-SPACE, WALK-IN PANTRY & THE "IN" FINISHES OF UPGRADED LIGHTING & BACKSPLASH. OPEN & AIRY 2ND FLOOR WILL IMPRESS YOU~MASTER SUITE W/LUXURY BATH SURROUNDED BY PORCELAIN TILE. PRINCESS SUITE PLUS JACK N JILL BATH OFFERS A BATH FOR EVERY BEDROOM! OPEN STAIRCASE TO FULL ENGLISH BASEMENT W/BATH ROUGH-IN. LARGE LOT W/TRAIL BEHIND FOR YOUR MORNING WALK. PRESTIGE NEIGHBORHOOD & TOP RATED SCHOOLS!
Location
State IL
County Kendall
Area Oswego
Rooms
Basement Full, English
Interior
Interior Features Vaulted/Cathedral Ceilings, Hardwood Floors, First Floor Bedroom, In-Law Arrangement, First Floor Laundry, First Floor Full Bath
Heating Natural Gas, Forced Air
Cooling Central Air, Zoned
Fireplaces Number 1
Fireplaces Type Gas Log, Gas Starter
Equipment Humidifier, Water-Softener Owned, Security System, CO Detectors, Ceiling Fan(s)
Fireplace Y
Appliance Range, Microwave, Dishwasher, Refrigerator, Washer, Dryer, Disposal, Stainless Steel Appliance(s), Built-In Oven
Exterior
Parking Features Attached
Garage Spaces 3.0
Community Features Sidewalks, Street Lights, Street Paved
Roof Type Asphalt
Building
Lot Description Corner Lot, Landscaped
Sewer Public Sewer
Water Public
New Construction false
Schools
Elementary Schools Prairie Point Elementary School
Middle Schools Traughber Junior High School
High Schools Oswego High School
School District 308 , 308, 308
Others
HOA Fee Include Insurance
Ownership Fee Simple w/ HO Assn.
Special Listing Condition None
Read Less
Want to know what your home might be worth? Contact us for a FREE valuation!

Our team is ready to help you sell your home for the highest possible price ASAP

© 2024 Listings courtesy of MRED as distributed by MLS GRID. All Rights Reserved.
Bought with RE/MAX of Naperville

GET MORE INFORMATION





