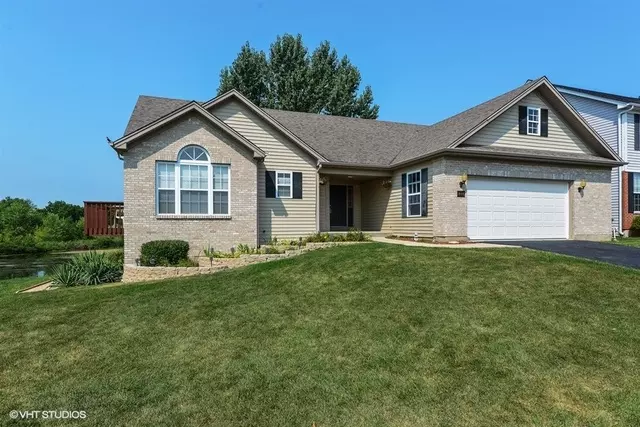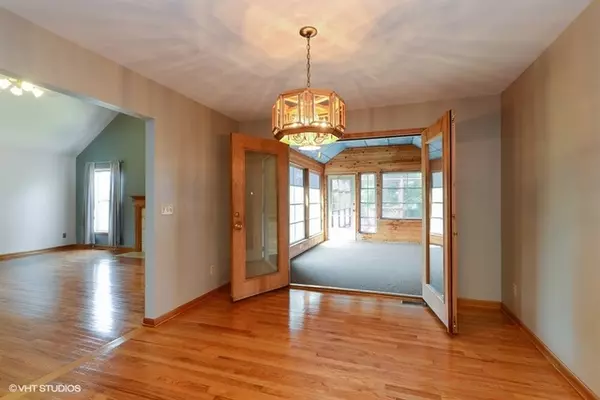$185,500
$194,000
4.4%For more information regarding the value of a property, please contact us for a free consultation.
811 Kensington BLVD Dekalb, IL 60115
3 Beds
2.5 Baths
1,600 SqFt
Key Details
Sold Price $185,500
Property Type Single Family Home
Sub Type Detached Single
Listing Status Sold
Purchase Type For Sale
Square Footage 1,600 sqft
Price per Sqft $115
MLS Listing ID 10051128
Sold Date 12/21/18
Style Ranch
Bedrooms 3
Full Baths 2
Half Baths 1
Year Built 2000
Annual Tax Amount $6,424
Tax Year 2017
Lot Size 7,670 Sqft
Lot Dimensions 49X130X69X131
Property Description
You will love your new home the minute you walk into the spacious family room of this beautiful ranch in Kensington Pointe. Upgraded model with 2.5 car garage, expanded family room with designer vaulted ceiling, added half bath, private balcony in the master bedroom overlooking the pond, architectural shingles, 12 gauge electric, 2 electrical boxes and prewired for backup generator. Updates: tile in the entryway (2018), hardwood flooring in family room and bedrooms (2018), glass tiled backsplash (2018), oversize water heater (2018), new paint throughout (2018), Furnace/AC serviced (7-2018). Special features: six panel solid wood doors, Hunter Douglas Reverse shades, drip irrigation to landscape/baskets, and kitchen instant hot water faucet. Relax and enjoy on your cedar sided four season porch with PGT impact windows and ENVEL back-lit ceiling panels or move onto the additional two 12 x 16 decks for great entertaining. Full unfinished English basement ready for your design.
Location
State IL
County De Kalb
Area De Kalb
Rooms
Basement English
Interior
Interior Features Vaulted/Cathedral Ceilings, Hardwood Floors, First Floor Bedroom, First Floor Laundry, First Floor Full Bath
Heating Natural Gas, Forced Air
Cooling Central Air
Fireplaces Number 1
Fireplaces Type Electric, Gas Log
Equipment CO Detectors, Ceiling Fan(s), Sump Pump
Fireplace Y
Appliance Range, Microwave, Dishwasher, Refrigerator, Washer, Dryer
Exterior
Exterior Feature Balcony, Deck, Porch
Parking Features Attached
Garage Spaces 2.5
Community Features Sidewalks, Street Lights, Street Paved
Roof Type Asphalt
Building
Sewer Public Sewer
Water Public
New Construction false
Schools
School District 428 , 428, 428
Others
HOA Fee Include None
Ownership Fee Simple
Special Listing Condition None
Read Less
Want to know what your home might be worth? Contact us for a FREE valuation!

Our team is ready to help you sell your home for the highest possible price ASAP

© 2024 Listings courtesy of MRED as distributed by MLS GRID. All Rights Reserved.
Bought with Weichert REALTORS Signature Professionals

GET MORE INFORMATION





