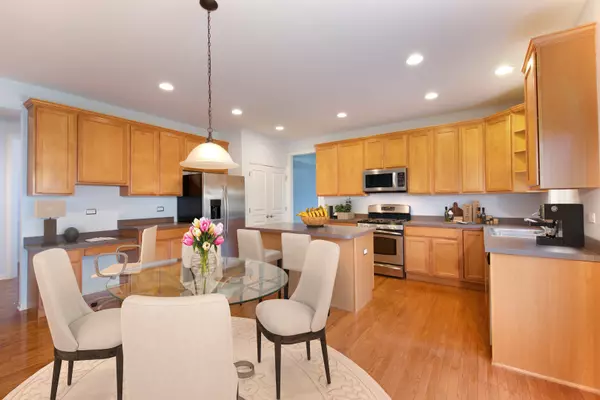$342,500
$350,000
2.1%For more information regarding the value of a property, please contact us for a free consultation.
217 Bennett CT N Oswego, IL 60543
5 Beds
3.5 Baths
3,419 SqFt
Key Details
Sold Price $342,500
Property Type Single Family Home
Sub Type Detached Single
Listing Status Sold
Purchase Type For Sale
Square Footage 3,419 sqft
Price per Sqft $100
Subdivision Prescott Mill
MLS Listing ID 10089548
Sold Date 03/15/19
Bedrooms 5
Full Baths 3
Half Baths 1
HOA Fees $34/ann
Year Built 2006
Annual Tax Amount $12,588
Tax Year 2017
Lot Size 10,890 Sqft
Lot Dimensions 90X120
Property Description
Spacious & Open Floor Plan Home With 1st Floor Bedroom Suite & 3 Car Garage Is One Of The Largest In Neighborhood With Exceptional Cul-de-sac Location 1 Block From 46 Acre Community Park. The Gourmet Eat-in Kitchen Is Perfect For Entertaining & Includes 42" Cabinets, Stainless Steel Appliances, Beautiful Hardwood Floors, Island With Breakfast Bar, & Planning Desk. Soaring Two-Story Family Room With Fireplace Provides Ideal Space To Relax & Unwind. 1st Floor Features Bedroom/In-Law Suite With Attached Full Bathroom, Formal Dining Room, Front Room, & Two-Story Foyer. Large Master Suite With Sitting Area Boasts Soaking Tub, Separate Shower, Double Sinks, 2 Massive Walk-In Closets. 2nd Floor Has 3 More Bedrooms & Full Bathroom. Full, Deep-Pour Basement Is Partially Finished & Provides Space For A Play Room, Game Room, Or Home Theater. Freshly Painted 1st and 2nd Stories. Backyard Includes Large Brick Paver Patio & Firepit. Located In Sought After Prescott Mill Neighborhood.
Location
State IL
County Kendall
Area Oswego
Rooms
Basement Full
Interior
Interior Features Vaulted/Cathedral Ceilings, Hardwood Floors, First Floor Bedroom, In-Law Arrangement, First Floor Laundry, First Floor Full Bath
Heating Natural Gas, Forced Air
Cooling Central Air
Fireplaces Number 1
Fireplaces Type Gas Log, Gas Starter
Equipment Water-Softener Owned, TV-Cable, CO Detectors, Ceiling Fan(s), Sump Pump, Air Purifier, Radon Mitigation System
Fireplace Y
Appliance Range, Microwave, Dishwasher, Refrigerator, Washer, Dryer, Disposal, Stainless Steel Appliance(s)
Exterior
Exterior Feature Porch, Brick Paver Patio, Storms/Screens, Fire Pit
Parking Features Attached
Garage Spaces 3.0
Community Features Sidewalks, Street Lights, Street Paved
Roof Type Asphalt
Building
Lot Description Corner Lot, Cul-De-Sac, Landscaped, Park Adjacent
Sewer Public Sewer
Water Public
New Construction false
Schools
Elementary Schools Southbury Elementary School
Middle Schools Murphy Junior High School
High Schools Oswego East High School
School District 308 , 308, 308
Others
HOA Fee Include Insurance,Other
Ownership Fee Simple w/ HO Assn.
Special Listing Condition None
Read Less
Want to know what your home might be worth? Contact us for a FREE valuation!

Our team is ready to help you sell your home for the highest possible price ASAP

© 2024 Listings courtesy of MRED as distributed by MLS GRID. All Rights Reserved.
Bought with Keller Williams Infinity

GET MORE INFORMATION





