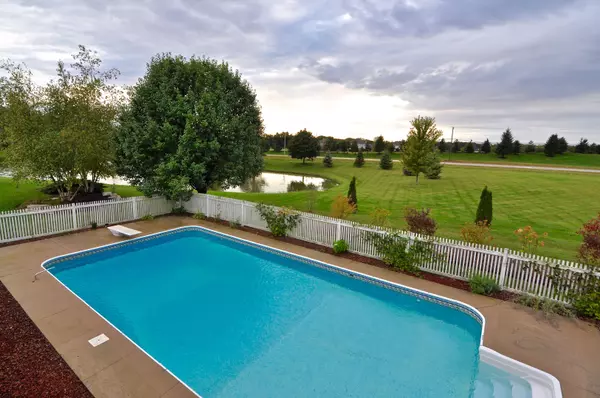$287,000
$289,900
1.0%For more information regarding the value of a property, please contact us for a free consultation.
133 Mary Hamsmith CT Sycamore, IL 60178
5 Beds
3.5 Baths
2,430 SqFt
Key Details
Sold Price $287,000
Property Type Single Family Home
Sub Type Detached Single
Listing Status Sold
Purchase Type For Sale
Square Footage 2,430 sqft
Price per Sqft $118
Subdivision Heron Creek
MLS Listing ID 10095294
Sold Date 04/26/19
Style Traditional
Bedrooms 5
Full Baths 3
Half Baths 1
HOA Fees $25/ann
Year Built 2002
Annual Tax Amount $9,378
Tax Year 2017
Lot Size 0.320 Acres
Lot Dimensions 64.51X132.98X76.43X62.88X136.37
Property Description
STUNNING & IMMACULATE best describes this custom 2-story Heron Creek home! FINISHED "WALKOUT BASEMENT" features a wet bar, recreation room, 5th bedroom, exercise room, 4th bathroom, all leading to an outdoor in-ground 18'x36' swimming pool w/ diving board, fenced-in backyard, attractive landscaping & mature trees... outdoor living at its finest! Gorgeous Brazilian hardwood cherry flooring, Andersen wood windows & solid wood interior doors add warmth & ambiance. Kitchen showcases granite counter-tops, stunning pendant lighting, butler's nook w/ glass front cabinetry, island, pantry, glass back-splash & stainless steel appliances. Brick & molding detail embrace the gas lit fireplace w/ granite hearth. Dining Room presents crown molding with tiered ceiling accent. 2-story foyer, 2-way oak spindled staircase & bonus Living Room or Office! Master Suite boasts tray ceiling, whirlpool tub, extra wide separate shower, linen closet & walk-in closet. 3-car heated garage w/ epoxy floor!
Location
State IL
County Dekalb
Area Sycamore
Rooms
Basement Full, Walkout
Interior
Interior Features Vaulted/Cathedral Ceilings, Bar-Wet, Hardwood Floors, First Floor Laundry
Heating Natural Gas, Forced Air
Cooling Central Air
Fireplaces Number 1
Fireplaces Type Gas Log, Gas Starter
Equipment Water-Softener Owned, TV-Cable, TV Antenna, CO Detectors, Ceiling Fan(s), Sump Pump, Air Purifier
Fireplace Y
Appliance Range, Microwave, Dishwasher, Refrigerator, Washer, Dryer, Disposal, Stainless Steel Appliance(s), Wine Refrigerator
Exterior
Exterior Feature Deck, Patio, Porch, In Ground Pool, Storms/Screens
Parking Features Attached
Garage Spaces 3.0
Community Features Park, Lake, Curbs, Sidewalks, Street Lights, Street Paved
Roof Type Asphalt
Building
Lot Description Cul-De-Sac, Fenced Yard, Irregular Lot, Landscaped, Pond(s), Water View
Sewer Public Sewer
Water Public
New Construction false
Schools
Elementary Schools North Grove Elementary School
Middle Schools Sycamore Middle School
High Schools Sycamore High School
School District 427 , 427, 427
Others
HOA Fee Include Insurance,Other
Ownership Fee Simple w/ HO Assn.
Special Listing Condition None
Read Less
Want to know what your home might be worth? Contact us for a FREE valuation!

Our team is ready to help you sell your home for the highest possible price ASAP

© 2024 Listings courtesy of MRED as distributed by MLS GRID. All Rights Reserved.
Bought with Megan Kim • Coldwell Banker Real Estate Group

GET MORE INFORMATION





