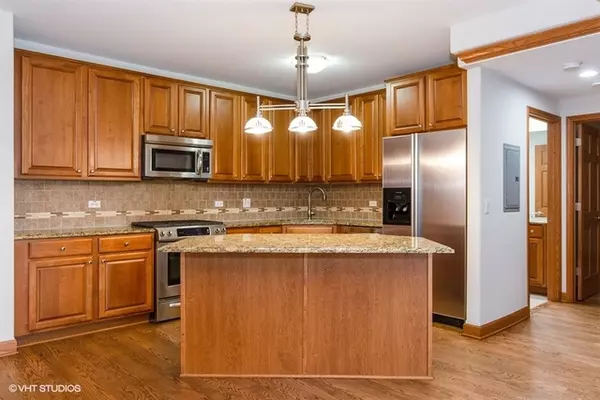$280,000
$295,000
5.1%For more information regarding the value of a property, please contact us for a free consultation.
4811 N Olcott AVE #601 Harwood Heights, IL 60706
2 Beds
2 Baths
1,364 SqFt
Key Details
Sold Price $280,000
Property Type Condo
Sub Type Condo
Listing Status Sold
Purchase Type For Sale
Square Footage 1,364 sqft
Price per Sqft $205
MLS Listing ID 10142736
Sold Date 04/11/19
Bedrooms 2
Full Baths 2
HOA Fees $379/mo
Rental Info Yes
Year Built 2007
Annual Tax Amount $5,268
Tax Year 2017
Lot Dimensions COMMON
Property Description
This top floor, spacious and bright unit has been recently remodeled and updated. Brand new wood flooring throughout, new trims, freshly painted and decorated. Move in condition. IMMEDIATE POSSESION. Master bedroom has a huge 12X7 walk in closet with organizers. Master bath has a separate shower, oversize Jacuzzi and a double sink. Washer and dryer in the unit. Lovely kitchen with the granite island, 42" cabinets and stainless steel appliances. Cable and internet included in monthly assessment. 2 parking spaces as well as 2 storage units in the heated garage add to the value of this outstanding condo. This building has 2 elevators, exercise gym and 50 guest parking spaces. Beautiful 13x7 balcony overlooks the courtyard. One of a kind condo within walking distance to shopping and transportation. Make your appointment today!!!
Location
State IL
County Cook
Area Harwood Heights
Rooms
Basement None
Interior
Heating Natural Gas, Forced Air
Cooling Central Air
Fireplace N
Appliance Range, Microwave, Dishwasher, Refrigerator, Washer, Dryer, Disposal
Exterior
Exterior Feature Balcony, Storms/Screens, Cable Access, Box Stalls
Parking Features Attached
Garage Spaces 2.0
Amenities Available Bike Room/Bike Trails, Elevator(s), Exercise Room, Storage, Party Room, Security Door Lock(s)
Roof Type Rubber
Building
Lot Description Common Grounds, Landscaped
Story 6
Sewer Public Sewer
Water Lake Michigan
New Construction false
Schools
Elementary Schools Pennoyer Elementary School
Middle Schools Pennoyer Elementary School
High Schools Maine South High School
School District 79 , 79, 207
Others
HOA Fee Include Heat,Water,Gas,Parking,Insurance,TV/Cable,Exercise Facilities,Exterior Maintenance,Lawn Care,Scavenger,Snow Removal,Internet
Ownership Condo
Special Listing Condition None
Pets Allowed Cats OK, Dogs OK
Read Less
Want to know what your home might be worth? Contact us for a FREE valuation!

Our team is ready to help you sell your home for the highest possible price ASAP

© 2024 Listings courtesy of MRED as distributed by MLS GRID. All Rights Reserved.
Bought with Shannon Leslin-Wyszynski • Luxe Properties Ltd

GET MORE INFORMATION





