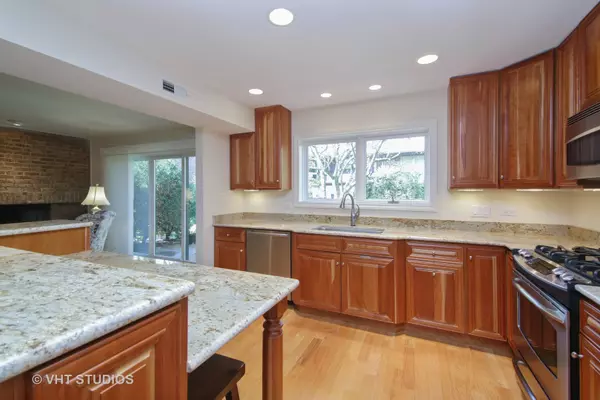$410,000
$425,000
3.5%For more information regarding the value of a property, please contact us for a free consultation.
1732 Wildberry DR #G Glenview, IL 60025
3 Beds
2.5 Baths
2,450 SqFt
Key Details
Sold Price $410,000
Property Type Townhouse
Sub Type Townhouse-2 Story
Listing Status Sold
Purchase Type For Sale
Square Footage 2,450 sqft
Price per Sqft $167
MLS Listing ID 10140715
Sold Date 02/22/19
Bedrooms 3
Full Baths 2
Half Baths 1
HOA Fees $352/mo
Rental Info Yes
Year Built 1970
Annual Tax Amount $1,809
Tax Year 2017
Lot Dimensions COMMON GROUNDS
Property Description
Westwind Model in Valley Lo North with A LOT to like! First floor has been opened up from original 1970's floor plan providing quite a different feel. Solid, real hardwood floors, gas fireplace & sliding glass doors leading to oversized patio all contribute to the welcoming setting. The kitchen features 42" solid wood cabinets, granite counters, stainless appliance package & breakfast bar. Entertaining is easy with the dining room and pantry closet just steps from each other. Awesome dry bar featuring lighted cabinets, granite counter & wine cooler are an added bonus. The master suite provides large, organized walk-in closet, stack-able laundry & luxury bath. Two equal sized bedrooms share updated hall bath. Basement family rm has brand new carpet & a nook to create the room that you need-think office, hobby or additional bedroom. Fabulous location-The Glen & Valley Lo Sports Club nearby & old favorites for dinner just minutes away. Residents enjoy a pool from Memorial Day to Labor Day
Location
State IL
County Cook
Area Glenview / Golf
Rooms
Basement Full
Interior
Interior Features Bar-Dry, Hardwood Floors, Second Floor Laundry, Storage
Heating Natural Gas, Forced Air
Cooling Central Air
Fireplaces Number 1
Fireplaces Type Gas Log
Equipment CO Detectors, Sump Pump, Air Purifier
Fireplace Y
Appliance Range, Microwave, Dishwasher, Refrigerator, Washer, Dryer, Disposal, Stainless Steel Appliance(s), Wine Refrigerator
Exterior
Parking Features Attached
Garage Spaces 2.0
Amenities Available Park, Pool
Building
Lot Description Common Grounds
Story 3
Sewer Public Sewer
Water Public
New Construction false
Schools
Elementary Schools Lyon Elementary School
Middle Schools Attea Middle School
High Schools Glenbrook South High School
School District 34 , 34, 225
Others
HOA Fee Include Water,Parking,Insurance,Pool,Exterior Maintenance,Lawn Care,Scavenger,Snow Removal
Ownership Condo
Special Listing Condition None
Pets Allowed Cats OK, Dogs OK, Number Limit
Read Less
Want to know what your home might be worth? Contact us for a FREE valuation!

Our team is ready to help you sell your home for the highest possible price ASAP

© 2024 Listings courtesy of MRED as distributed by MLS GRID. All Rights Reserved.
Bought with Berkshire Hathaway HomeServices KoenigRubloff

GET MORE INFORMATION





