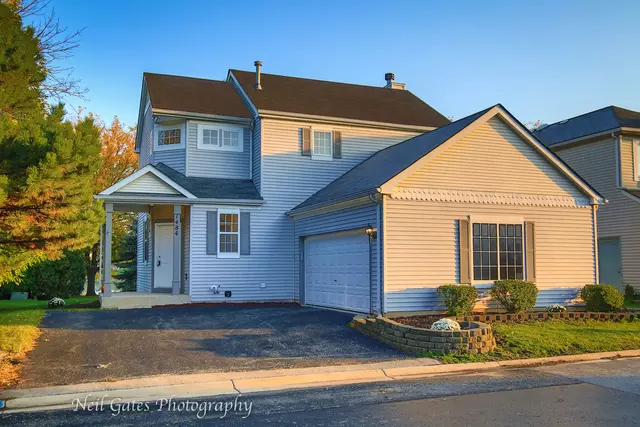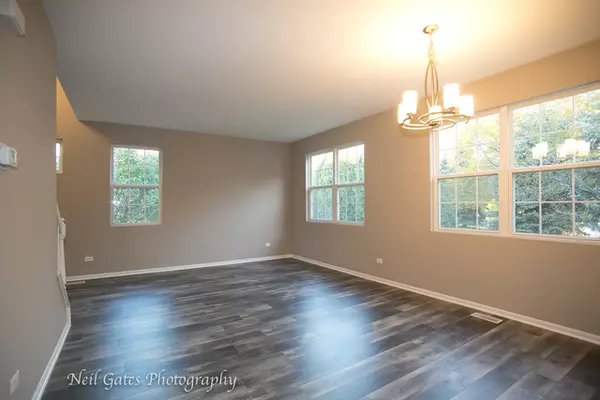$213,000
$217,000
1.8%For more information regarding the value of a property, please contact us for a free consultation.
1484 Snapdragon CT Romeoville, IL 60446
2 Beds
2.5 Baths
1,693 SqFt
Key Details
Sold Price $213,000
Property Type Single Family Home
Sub Type Detached Single
Listing Status Sold
Purchase Type For Sale
Square Footage 1,693 sqft
Price per Sqft $125
Subdivision Wespark
MLS Listing ID 10109351
Sold Date 01/25/19
Style Contemporary
Bedrooms 2
Full Baths 2
Half Baths 1
HOA Fees $65/mo
Year Built 2000
Annual Tax Amount $6,034
Tax Year 2017
Lot Size 4,791 Sqft
Lot Dimensions 4735 SF
Property Description
Beautifully updated home in Wespark subdivision with a wonderful water view is EASY to make your new home! Enter this home from the covered porch leading to the bright open concept living and dining room combo with popular plank flooring and adjacent kitchen with access to the deck in the back. Imagine relaxing in the warmth of your own FP! Modern white shaker style cabinets, new counters with undermount sink and glass backsplash, goooseneck faucet and brand new stainless steel appliances. Spacious eat in kitchen has a large pantry closet. Good sized 2 bedrooms on the second level and loft office/play area can be converted to a 3rd bedroom. Master suite featuring private bath and HUGE walk-in closet. Spacious basement waiting for your finishing touches to become a place for entertainment and gatherings. Relax on the deck overlooking nice backyard and pond surrounded by walking paths. New flooring, lights, hardware. Freshly painted in coastal gray walls, white trim and doors throughout
Location
State IL
County Will
Area Romeoville
Rooms
Basement Full
Interior
Interior Features First Floor Laundry
Heating Natural Gas, Forced Air
Cooling Central Air
Fireplaces Number 1
Fireplaces Type Attached Fireplace Doors/Screen, Gas Log
Equipment TV-Dish, Sump Pump
Fireplace Y
Appliance Range, Microwave, Dishwasher, Refrigerator, Disposal
Exterior
Exterior Feature Deck, Porch, Storms/Screens
Parking Features Attached
Garage Spaces 2.0
Community Features Street Paved
Roof Type Asphalt
Building
Lot Description Pond(s)
Sewer Public Sewer
Water Public
New Construction false
Schools
School District 365U , 365U, 365U
Others
HOA Fee Include Insurance
Ownership Fee Simple w/ HO Assn.
Special Listing Condition None
Read Less
Want to know what your home might be worth? Contact us for a FREE valuation!

Our team is ready to help you sell your home for the highest possible price ASAP

© 2024 Listings courtesy of MRED as distributed by MLS GRID. All Rights Reserved.
Bought with RE/MAX All Pro

GET MORE INFORMATION





