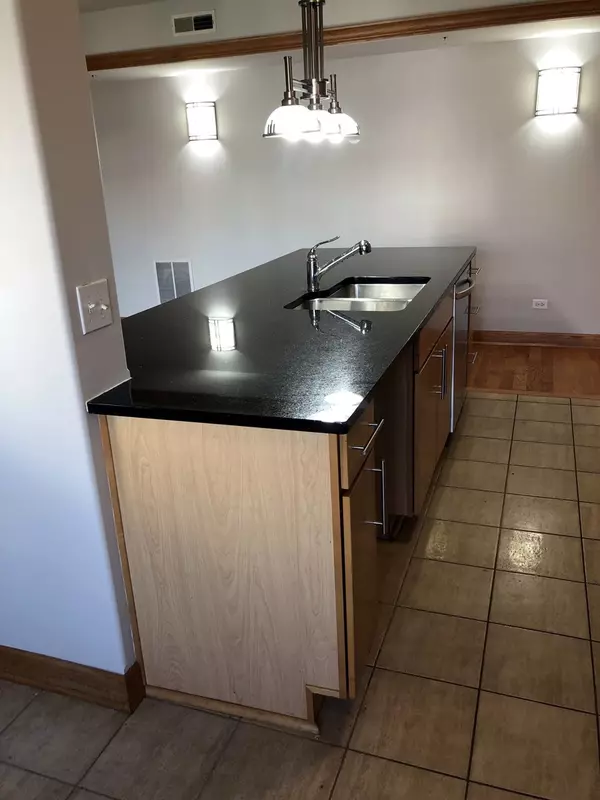$325,000
$329,900
1.5%For more information regarding the value of a property, please contact us for a free consultation.
4811 N Olcott AVE #518 Harwood Heights, IL 60706
3 Beds
2 Baths
1,772 SqFt
Key Details
Sold Price $325,000
Property Type Condo
Sub Type Condo
Listing Status Sold
Purchase Type For Sale
Square Footage 1,772 sqft
Price per Sqft $183
MLS Listing ID 10116166
Sold Date 06/07/19
Bedrooms 3
Full Baths 2
HOA Fees $473/mo
Rental Info Yes
Year Built 2007
Annual Tax Amount $6,886
Tax Year 2017
Lot Dimensions COMMON
Property Description
Luxurious 5th floor 1800 sq ft 3 bedroom 2 bathroom unit with 3 balconies along with 2 indoor parking spaces and 2 storage units!!! Gleaming hardwood floors throughout the unit!! Eat in kitchen with stainless steel appliances, huge granite breakfast bar, and a window overlooking a gorgeous courtyard with a fountain! High end bathroom fixtures including jet tub along with marble countertops, separate shower, & double sink!! Solid cabinets and trimming along with crown molding & 6 panel doors!! Complex features exercise facility along with a car wash bays! Assessments include heat, Uverse U300, Home Internet & Home phone service!! Maine South School District!! This unit is a rare find!!
Location
State IL
County Cook
Area Harwood Heights
Rooms
Basement Full
Interior
Interior Features Elevator, Hardwood Floors, Laundry Hook-Up in Unit, Storage, Flexicore
Heating Natural Gas
Cooling Central Air
Equipment Fire Sprinklers, CO Detectors, Ceiling Fan(s)
Fireplace N
Appliance Range, Microwave, Dishwasher, Refrigerator, Washer, Dryer, Disposal, Stainless Steel Appliance(s), Range Hood
Exterior
Exterior Feature Balcony, Storms/Screens, Door Monitored By TV, Cable Access
Parking Features Attached
Garage Spaces 2.0
Amenities Available Elevator(s), Exercise Room, Storage, On Site Manager/Engineer, Security Door Lock(s)
Building
Lot Description Common Grounds, Corner Lot, Landscaped
Story 6
Sewer Public Sewer
Water Lake Michigan, Public
New Construction false
Schools
Elementary Schools Pennoyer Elementary School
Middle Schools Pennoyer Elementary School
High Schools Maine South High School
School District 79 , 79, 207
Others
HOA Fee Include Heat,Water,Gas,Insurance,TV/Cable,Exercise Facilities,Exterior Maintenance,Lawn Care,Scavenger,Snow Removal,Other
Ownership Condo
Special Listing Condition None
Pets Allowed Deposit Required, Dogs OK, Number Limit
Read Less
Want to know what your home might be worth? Contact us for a FREE valuation!

Our team is ready to help you sell your home for the highest possible price ASAP

© 2024 Listings courtesy of MRED as distributed by MLS GRID. All Rights Reserved.
Bought with Veronica Sullivan • Classic Realty Group

GET MORE INFORMATION





