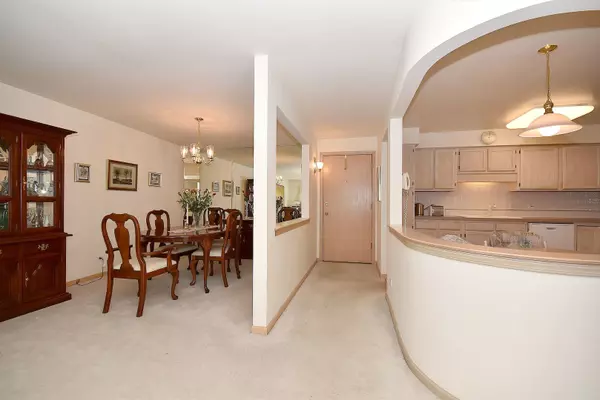$307,000
$334,900
8.3%For more information regarding the value of a property, please contact us for a free consultation.
5320 N Lowell AVE #511 Chicago, IL 60630
3 Beds
2 Baths
1,800 SqFt
Key Details
Sold Price $307,000
Property Type Condo
Sub Type Condo
Listing Status Sold
Purchase Type For Sale
Square Footage 1,800 sqft
Price per Sqft $170
Subdivision Rivers Edge
MLS Listing ID 10113006
Sold Date 12/27/18
Bedrooms 3
Full Baths 2
HOA Fees $455/mo
Rental Info Yes
Year Built 1997
Annual Tax Amount $3,004
Tax Year 2017
Lot Dimensions COMMON
Property Description
Spacious 3 bedroom/2 bath top floor condo in RiversEdge facing forest preserve - multiple upgrades & custom features. Brand new stove & microwave. All windows replaced - less than 4 years old. Custom window treatments & draperies throughout. Full size, spacious laundry room with additional full size freezer & newer washer/dryer. Master bedroom features large closet with bonus upgrade of a second closet. Master bath features double sinks, 6 foot tile shower with full bench seat & additional linen closet. Kitchen features bleached oak cabinets, newer refrigerator, dishwasher, garbage disposal and breakfast nook. Balcony floor recently upgraded to stone. Closet system & shelving upgraded each closet. Whirlpool tub 2nd bath. Unit recently rewired for cable & WiFi. Basic cable included in monthly assessment. Oversized storage room in basement. Indoor, heated parking spot included. Drywall ceilings instead of popcorn ceiling due to 5th floor location. Home warranty included for buyer
Location
State IL
County Cook
Area Chi - North Park
Rooms
Basement None
Interior
Interior Features Elevator, First Floor Bedroom, First Floor Laundry, First Floor Full Bath, Laundry Hook-Up in Unit, Storage
Heating Natural Gas, Radiant
Cooling Central Air
Equipment TV-Cable, Ceiling Fan(s)
Fireplace N
Appliance Range, Microwave, Dishwasher, Refrigerator, Freezer, Washer, Dryer, Disposal
Exterior
Exterior Feature Balcony, Storms/Screens, Cable Access
Garage Attached
Garage Spaces 1.0
Amenities Available Elevator(s), Storage, Park, Spa/Hot Tub
Building
Lot Description Forest Preserve Adjacent, Landscaped
Story 5
Sewer Public Sewer
Water Lake Michigan
New Construction false
Schools
Elementary Schools Palmer Elementary School
High Schools Taft High School
School District 299 , 299, 299
Others
HOA Fee Include Heat,Water,Gas,Parking,Insurance,TV/Cable,Exterior Maintenance,Lawn Care,Scavenger,Snow Removal
Ownership Fee Simple w/ HO Assn.
Special Listing Condition Home Warranty
Pets Description Cats OK, Deposit Required, Dogs OK, Number Limit
Read Less
Want to know what your home might be worth? Contact us for a FREE valuation!

Our team is ready to help you sell your home for the highest possible price ASAP

© 2024 Listings courtesy of MRED as distributed by MLS GRID. All Rights Reserved.
Bought with Baird & Warner

GET MORE INFORMATION





