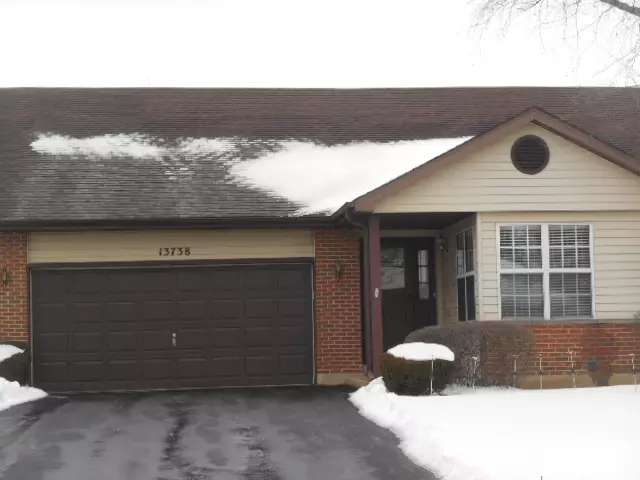$230,000
$239,900
4.1%For more information regarding the value of a property, please contact us for a free consultation.
13738 S Magnolia DR Plainfield, IL 60544
2 Beds
2 Baths
1,450 SqFt
Key Details
Sold Price $230,000
Property Type Townhouse
Sub Type Townhouse-Ranch,Ground Level Ranch
Listing Status Sold
Purchase Type For Sale
Square Footage 1,450 sqft
Price per Sqft $158
Subdivision Carillon
MLS Listing ID 10129948
Sold Date 05/01/19
Bedrooms 2
Full Baths 2
HOA Fees $211/mo
Rental Info Yes
Year Built 1989
Annual Tax Amount $4,944
Tax Year 2017
Lot Dimensions LESS THAN .25 ACRE
Property Description
RECENTLY REMODELED, attached RANCH is located in PLAINFIELD'S CARILLON. an AGE 55+ ACTIVE ADULT community. This NEUTRAL 2 BR, 2 BR unit even has a large BSMT. KIT's dinette, deck, living & MBR'S view is of the 8th hole of the White Course. A PRIVACY FENCE was installed next to NEW LARGE DECK, complete w/GAZEBO for relaxing & watching golfers! Attractive WOOD LAMINATE FLOORING in entry/BTHS/& in "bonus" room which was converted into a LDRY rm with a NEW WASHER/DRYER! Stunning high-end KIT is a gourmet's delight w/GRANITE COUNTERS/STAINLESS STEEL APPLIANCES/42" wood RETRACTABLE DRAWERS/CHEF'S SINK/NEW faucet/built-in micro/gas self-cleaning oven range/an AMAZING 5 drawer REFRIGERATOR/special upgraded lighting! MBR suite has a walk-in closet & PRIVATE BTH w/shower: 2nd w/tub/shower combo. Large dining room will accommodate many guests. COZY FIREPLACE in living room creates a special ambiance! Straight drive into a roomy 2 car garage. Another LDRY area in BSMT. Newer furnace/AC! SPARP!!
Location
State IL
County Will
Area Plainfield
Rooms
Basement Partial
Interior
Interior Features Wood Laminate Floors, First Floor Bedroom, First Floor Full Bath, Laundry Hook-Up in Unit
Heating Natural Gas, Forced Air
Cooling Central Air
Fireplaces Number 1
Fireplaces Type Gas Log
Equipment TV-Cable, CO Detectors, Ceiling Fan(s), Sump Pump
Fireplace Y
Appliance Range, Dishwasher, High End Refrigerator, Washer, Dryer, Disposal, Stainless Steel Appliance(s)
Exterior
Exterior Feature Patio, Storms/Screens
Parking Features Attached
Garage Spaces 2.0
Amenities Available Golf Course, Indoor Pool, Pool, Tennis Court(s)
Roof Type Asphalt
Building
Lot Description Common Grounds, Golf Course Lot
Story 1
Sewer Public Sewer
Water Public
New Construction false
Schools
School District 365U , 365U, 365U
Others
HOA Fee Include Pool,Exterior Maintenance,Lawn Care,Scavenger,Snow Removal
Ownership Fee Simple w/ HO Assn.
Special Listing Condition None
Pets Allowed Cats OK, Dogs OK
Read Less
Want to know what your home might be worth? Contact us for a FREE valuation!

Our team is ready to help you sell your home for the highest possible price ASAP

© 2024 Listings courtesy of MRED as distributed by MLS GRID. All Rights Reserved.
Bought with Michael Rothe • Redfin Corporation

GET MORE INFORMATION





