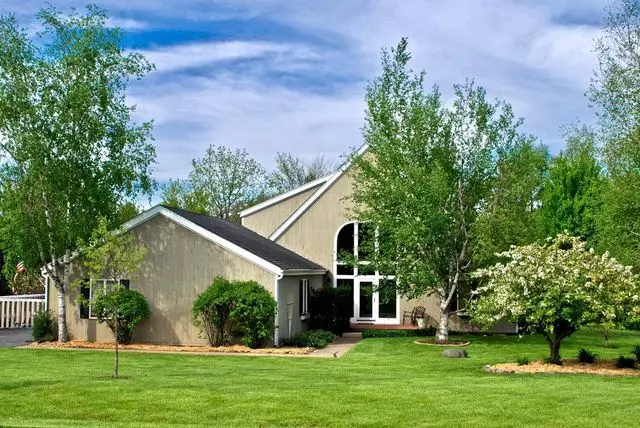$279,900
$299,900
6.7%For more information regarding the value of a property, please contact us for a free consultation.
33W098 Brewster Creek CIR Wayne, IL 60184
4 Beds
3 Baths
3,072 SqFt
Key Details
Sold Price $279,900
Property Type Single Family Home
Sub Type Detached Single
Listing Status Sold
Purchase Type For Sale
Square Footage 3,072 sqft
Price per Sqft $91
Subdivision Brewster Creek
MLS Listing ID 10159944
Sold Date 01/16/20
Bedrooms 4
Full Baths 2
Half Baths 2
HOA Fees $58/ann
Year Built 1988
Annual Tax Amount $13,139
Tax Year 2017
Lot Size 0.910 Acres
Lot Dimensions 172X224X185X220
Property Description
GORGEOUS HOME NESTLED IN BREWSTER CREEK AT A PHENOMINAL PRICE! 4BR, 2.2BA HOME WITH SO MUCH NEW! 1ST FLOOR MASTER SUITE W/ NEWLY REMODELED SPA-LIKE MASTER BATH, NEW CARPET 2 YEARS AGO, NEW FURNACE 1.5 YEARS AGO AND NEW A/C 3 YRS AGO! RETREAT LIKE LIVING WITH GOURMET UPDATED KITCHEN-SS APPLIANCES, GRANITE, OPENS TO BREAKFAST ROOM, ORGANIZATION NOOK AND SCREENED PORCH. GRAND TWO-STORY FOYER OPENS TO LIVING AND LARGE DINING ROOM, SEPARATE LARGE FAMILY ROOM! LARGE DECK FOR ENTERTAINING! 2ND FLOOR HAS 3 LARGE BEDROOMS. FINISHED BASEMENT HAS A BAR/KITCHEN, NEW BMT FRIDGE,GREAT ROOM, OFFICE AND LOTS OF STORAGE. PERFECT FOR ENTERTAINING!! OVER 3000 SQUARE FEET SITTING ON ALMOST AN ACRE, THIS HOME HAS IT ALL AT A GREAT NEW PRICE! BEING SOLD AS-IS, SHORT SALE. PLEASE CALL WITH ANY QUESTIONS.
Location
State IL
County Kane
Area Wayne
Rooms
Basement Partial
Interior
Interior Features Skylight(s), Bar-Wet, Hardwood Floors, First Floor Bedroom, First Floor Full Bath
Heating Natural Gas, Forced Air
Cooling Central Air
Fireplaces Number 2
Fireplaces Type Wood Burning, Gas Log, Gas Starter
Equipment Humidifier, Water-Softener Owned, Central Vacuum, TV-Cable, CO Detectors, Ceiling Fan(s), Sump Pump, Backup Sump Pump;
Fireplace Y
Appliance Range, Microwave, Dishwasher, Refrigerator, Washer, Dryer, Disposal, Trash Compactor, Range Hood
Exterior
Exterior Feature Deck, Screened Patio
Garage Attached
Garage Spaces 2.0
Community Features Street Paved
Roof Type Other
Building
Sewer Septic-Private
Water Private Well
New Construction false
Schools
Elementary Schools Wayne Elementary School
Middle Schools Kenyon Woods Middle School
High Schools South Elgin High School
School District 46 , 46, 46
Others
HOA Fee Include Other
Ownership Fee Simple
Special Listing Condition Short Sale
Read Less
Want to know what your home might be worth? Contact us for a FREE valuation!

Our team is ready to help you sell your home for the highest possible price ASAP

© 2024 Listings courtesy of MRED as distributed by MLS GRID. All Rights Reserved.
Bought with Ralph Waller • Keller Williams Infinity

GET MORE INFORMATION





