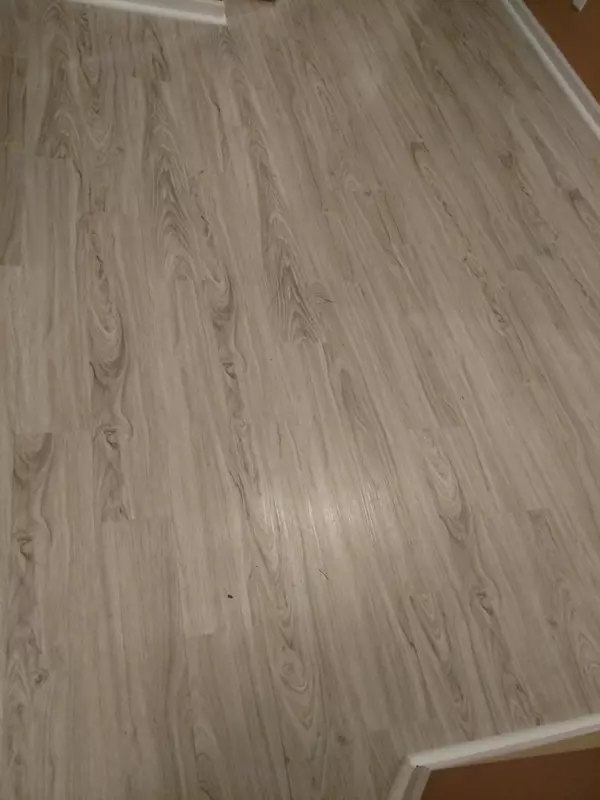$151,000
$165,000
8.5%For more information regarding the value of a property, please contact us for a free consultation.
1141 Goldfinch AVE Yorkville, IL 60560
3 Beds
2.5 Baths
1,670 SqFt
Key Details
Sold Price $151,000
Property Type Condo
Sub Type Condo,Townhouse-2 Story
Listing Status Sold
Purchase Type For Sale
Square Footage 1,670 sqft
Price per Sqft $90
Subdivision Raintree Village
MLS Listing ID 10144620
Sold Date 05/24/19
Bedrooms 3
Full Baths 2
Half Baths 1
HOA Fees $184/mo
Rental Info No
Year Built 2007
Annual Tax Amount $6,398
Tax Year 2017
Lot Dimensions COMMON
Property Description
Quick Close Possible! Inviting end unit, facing park | Open Flowing, Fresh decor 2-story Townhome with 2 car garage | Lots of natural light thru out | 3 Bedrooms | 2.5 baths | Large eat in Kitchen with maple cabinets | All appliances included | 2 story ceiling in Family room | Newer laminate flooring in Foyer, Kitchen and powder room | Master Retreat w/walk in closet and double sink bath | Extra deep closets in Bedroom 2 & 3 | Convenient 2nd floor Laundry | Patio | Clubhouse, Pool, and Exercise facility, snow removal, lawn care, exterior maintenance all included in association fees. This Unit can also be rented if you would like to. Come see it today
Location
State IL
County Kendall
Area Yorkville / Bristol
Rooms
Basement None
Interior
Interior Features Vaulted/Cathedral Ceilings, Wood Laminate Floors, Second Floor Laundry, Laundry Hook-Up in Unit
Heating Natural Gas, Forced Air
Cooling Central Air
Equipment TV-Dish, Fire Sprinklers, Ceiling Fan(s)
Fireplace N
Appliance Range, Microwave, Dishwasher, Refrigerator, Washer, Dryer, Disposal
Exterior
Exterior Feature Patio, Porch, End Unit
Parking Features Attached
Garage Spaces 2.0
Amenities Available Exercise Room, Park, Pool
Roof Type Asphalt
Building
Lot Description Common Grounds, Park Adjacent
Story 2
Sewer Public Sewer, Sewer-Storm
Water Public
New Construction false
Schools
School District 115 , 115, 115
Others
HOA Fee Include Insurance,Clubhouse,Exercise Facilities,Pool,Exterior Maintenance,Lawn Care,Snow Removal
Ownership Condo
Special Listing Condition None
Pets Allowed Cats OK, Dogs OK
Read Less
Want to know what your home might be worth? Contact us for a FREE valuation!

Our team is ready to help you sell your home for the highest possible price ASAP

© 2024 Listings courtesy of MRED as distributed by MLS GRID. All Rights Reserved.
Bought with Melissa Garcia • RE/MAX All Pro - Sugar Grove

GET MORE INFORMATION





