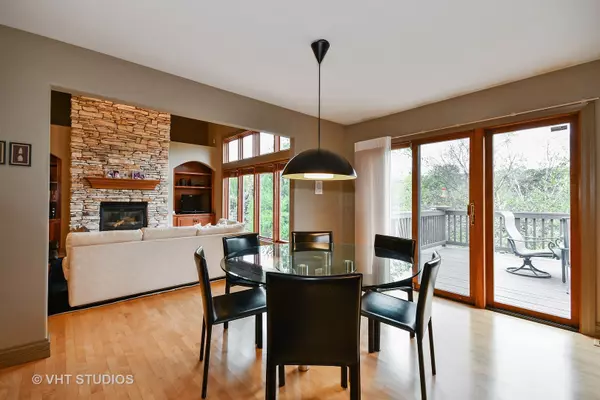$346,000
$349,900
1.1%For more information regarding the value of a property, please contact us for a free consultation.
531 Arbor LN Oswego, IL 60543
4 Beds
3.5 Baths
2,744 SqFt
Key Details
Sold Price $346,000
Property Type Single Family Home
Sub Type Detached Single
Listing Status Sold
Purchase Type For Sale
Square Footage 2,744 sqft
Price per Sqft $126
Subdivision Gates Creek
MLS Listing ID 10248956
Sold Date 03/18/19
Style Traditional
Bedrooms 4
Full Baths 3
Half Baths 1
HOA Fees $9/ann
Year Built 1999
Annual Tax Amount $9,338
Tax Year 2017
Lot Size 10,441 Sqft
Lot Dimensions 87X120
Property Description
If you are looking for "THE HOME" that you will absolutely fall in love with hurry over to this one. This brick 2 story is situated on a gorgeous lot backing to a pond & surrounded by mature trees. Spectacular views create a serene setting enhancing a sense of peace & relaxation from almost every room. Entertaining in this home can be fantastic with the open floor plan & full finished walk-out basement. Basement is complete w/2nd family room, fireplace, bar, full bath, play room & exercise room as well as tons of storage. Walk out of the basement into the screened porch that houses 2 hammocks perfect for a relaxing nap with a beautiful breeze. Special features include a gorgeous kitchen w/granite & high end appliances, a luxury 1st floor master suite, architectural ceilings, a 1st floor den & great secondary bedrooms. There is also room to build out over attic space. Included with the home are architectural plans to add a 3rd car garage. You don't want to miss this one of a kind home.
Location
State IL
County Kendall
Area Oswego
Rooms
Basement Full, Walkout
Interior
Interior Features Hardwood Floors, First Floor Bedroom, First Floor Laundry
Heating Natural Gas, Forced Air
Cooling Central Air
Fireplaces Number 2
Fireplaces Type Gas Log, Gas Starter, Heatilator
Equipment Humidifier, Water-Softener Owned, TV-Cable
Fireplace Y
Appliance Range, Microwave, Dishwasher, Refrigerator
Exterior
Exterior Feature Deck, Porch Screened
Garage Attached
Garage Spaces 2.0
Community Features Sidewalks, Street Lights, Street Paved
Waterfront false
Roof Type Asphalt
Building
Sewer Public Sewer, Sewer-Storm
Water Public
New Construction false
Schools
Elementary Schools Fox Chase Elementary School
Middle Schools Traughber Junior High School
High Schools Oswego High School
School District 308 , 308, 308
Others
HOA Fee Include None
Ownership Fee Simple w/ HO Assn.
Special Listing Condition None
Read Less
Want to know what your home might be worth? Contact us for a FREE valuation!

Our team is ready to help you sell your home for the highest possible price ASAP

© 2024 Listings courtesy of MRED as distributed by MLS GRID. All Rights Reserved.
Bought with RE/MAX Action

GET MORE INFORMATION





