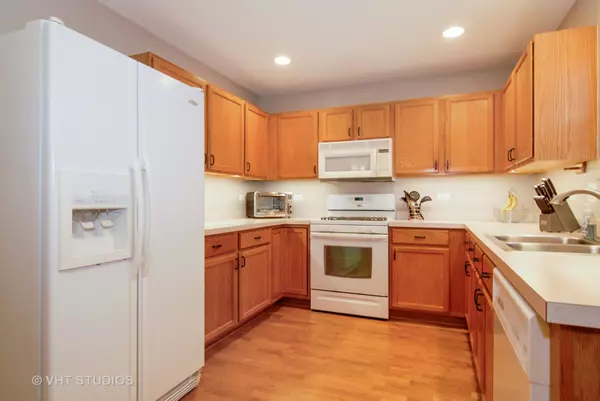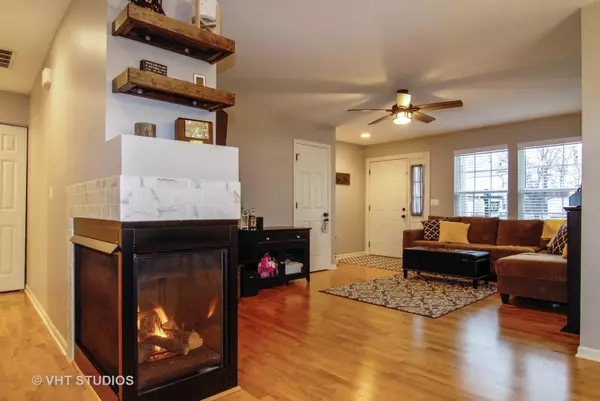$167,000
$174,900
4.5%For more information regarding the value of a property, please contact us for a free consultation.
104 Waterbury CIR #0 Oswego, IL 60543
3 Beds
2 Baths
1,292 SqFt
Key Details
Sold Price $167,000
Property Type Single Family Home
Sub Type Ground Level Ranch
Listing Status Sold
Purchase Type For Sale
Square Footage 1,292 sqft
Price per Sqft $129
MLS Listing ID 10163942
Sold Date 03/14/19
Bedrooms 3
Full Baths 2
HOA Fees $154/mo
Year Built 2001
Annual Tax Amount $4,169
Tax Year 2017
Lot Dimensions 21X56X38X34X17X21
Property Description
Open concept ground level ranch home with many awesome updates including canned lighting, under cabinet lighting, Decora light switches, subway tile around fireplace and shelving above, light fixtures and fresh paint! Sliding glass doors off the eating area provide nice access to private patio. All appliances stay including washer and dryer! The Master bedroom features two separate closets as well as a spacious private master bath with new vanity tops, faucets and glass shower doors. Attached TV in Master Bedroom stays! The family room has a 3 sided gas heatilator type fireplace...very cozy! 2 car attached garage with entrance into mud room/laundry area. Attached coat hooks in laundry and front door entrance stay. Property is in a convenient location for shopping, restaurants and quick highway access!
Location
State IL
County Kendall
Area Oswego
Rooms
Basement None
Interior
Interior Features Wood Laminate Floors, First Floor Bedroom, First Floor Laundry, First Floor Full Bath, Laundry Hook-Up in Unit, Walk-In Closet(s)
Heating Natural Gas
Cooling Central Air
Fireplaces Number 1
Fireplaces Type Double Sided, Gas Log, Heatilator
Equipment Water-Softener Owned, Ceiling Fan(s)
Fireplace Y
Appliance Range, Microwave, Dishwasher, Refrigerator, Washer, Dryer
Exterior
Exterior Feature Patio, Porch, Storms/Screens, End Unit, Cable Access
Parking Features Attached
Garage Spaces 2.0
Amenities Available Park
Roof Type Asphalt
Building
Story 1
Sewer Public Sewer
Water Public
New Construction false
Schools
School District 308 , 308, 308
Others
HOA Fee Include Insurance,Exterior Maintenance,Lawn Care,Snow Removal
Ownership Fee Simple w/ HO Assn.
Special Listing Condition None
Pets Allowed Cats OK, Dogs OK
Read Less
Want to know what your home might be worth? Contact us for a FREE valuation!

Our team is ready to help you sell your home for the highest possible price ASAP

© 2024 Listings courtesy of MRED as distributed by MLS GRID. All Rights Reserved.
Bought with john greene, Realtor

GET MORE INFORMATION





