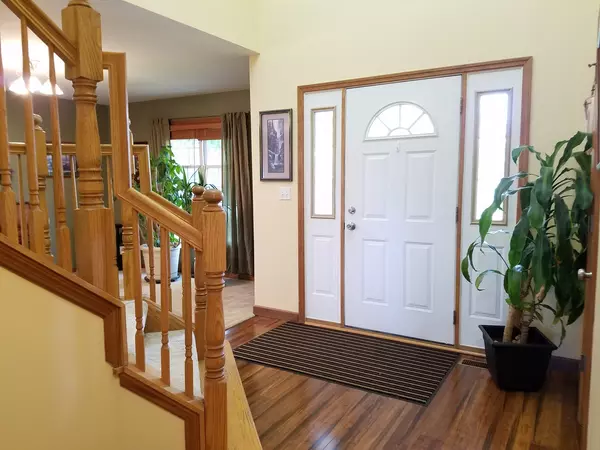$249,900
$249,900
For more information regarding the value of a property, please contact us for a free consultation.
9230 Red Barn DR Wonder Lake, IL 60097
3 Beds
3 Baths
1,975 SqFt
Key Details
Sold Price $249,900
Property Type Single Family Home
Sub Type Detached Single
Listing Status Sold
Purchase Type For Sale
Square Footage 1,975 sqft
Price per Sqft $126
Subdivision Deerpath
MLS Listing ID 10249240
Sold Date 03/22/19
Style Traditional
Bedrooms 3
Full Baths 2
Half Baths 2
HOA Fees $8/ann
Year Built 2003
Annual Tax Amount $6,638
Tax Year 2017
Lot Size 0.719 Acres
Lot Dimensions 97X267X146X261
Property Description
New Year! New price! Beautifully updated, Semi custom, move-in ready home. 3 BR, 2 full, 2 half bath, 3 car garage, w/above ground pool & enormous deck built on just under 3/4 acre! Home has lovely curb appeal. Updating includes: Landscaping & trees, herb garden, furnace blower 2018, AC 2017, fireplace insert & structure 2017, hot water heater 2016, well & septic serviced 8/18/18, all SS appliances 2016, SS refrigerator 2018, bamboo flooring on main level 2018, updated bathrooms 2018, freshly painted walls throughout 2018, stained deck 2018. Master bedroom includes his & her closets. Master bath has his & her separate sinks, whirlpool tub & separate shower. All carpeting has been professionally cleaned 9/4/18. Take one look, then fall in love! Home shows pride of ownership. Full finished basement adds 670 sq ft of living space with dry bar & half bath. Price reduced, make an offer today!
Location
State IL
County Mc Henry
Area Wonder Lake
Rooms
Basement Full
Interior
Interior Features Vaulted/Cathedral Ceilings, Bar-Dry, Hardwood Floors
Heating Natural Gas, Forced Air
Cooling Central Air
Fireplaces Number 1
Fireplaces Type Gas Log, Gas Starter
Equipment Water-Softener Owned, TV-Cable, CO Detectors, Ceiling Fan(s), Sump Pump
Fireplace Y
Appliance Range, Microwave, Dishwasher, Refrigerator, Washer, Dryer, Stainless Steel Appliance(s)
Exterior
Exterior Feature Deck, Dog Run, Above Ground Pool, Storms/Screens
Garage Attached
Garage Spaces 3.0
Community Features Street Lights, Street Paved
Waterfront false
Roof Type Asphalt
Building
Sewer Septic-Private
Water Private Well
New Construction false
Schools
Elementary Schools Greenwood Elementary School
Middle Schools Northwood Middle School
High Schools Woodstock North High School
School District 200 , 200, 200
Others
HOA Fee Include Insurance,Other
Ownership Fee Simple w/ HO Assn.
Special Listing Condition Exclusions-Call List Office
Read Less
Want to know what your home might be worth? Contact us for a FREE valuation!

Our team is ready to help you sell your home for the highest possible price ASAP

© 2024 Listings courtesy of MRED as distributed by MLS GRID. All Rights Reserved.
Bought with Keller Williams Platinum Partners

GET MORE INFORMATION





