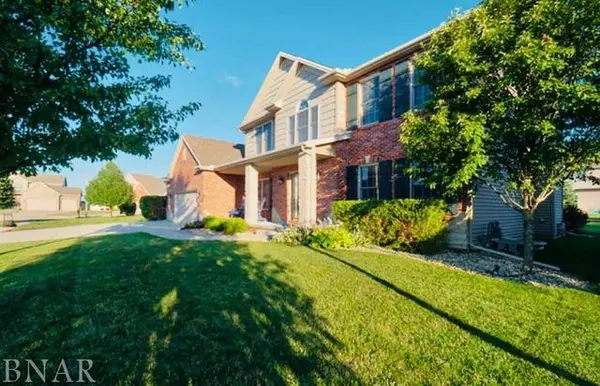$320,000
$333,500
4.0%For more information regarding the value of a property, please contact us for a free consultation.
4011 Rockledge Bloomington, IL 61704
5 Beds
3.5 Baths
2,667 SqFt
Key Details
Sold Price $320,000
Property Type Single Family Home
Sub Type Detached Single
Listing Status Sold
Purchase Type For Sale
Square Footage 2,667 sqft
Price per Sqft $119
Subdivision Eagle View
MLS Listing ID 10233605
Sold Date 12/20/18
Style Traditional
Bedrooms 5
Full Baths 3
Half Baths 1
Year Built 2006
Annual Tax Amount $9,629
Tax Year 16
Lot Dimensions 88X120
Property Description
We are Motivated !This Stunning Armstrong built 2 Story home is Ready to Move In! Grand Foyer Open to 2nd story and Dining & Living Room with Beautiful French Door Leading to Large Family Room w/ Built Ins and Gas Fireplace . Fresh Modern Colors. Beautiful Open Kitchen to Family Room! Spacious Dream Kitchen has SS Appliances including a Wall Oven , Built in Microwave, Cook Top Stove, Dishwasher & Refrigerator. Amish Custom Cabinets, Amazing Granite Counter Tops, Tile Back Splash, Huge Island, and Planning Desk. Main Floor Laundry & Half Bath. Formal Dining with Trey Ceilings, Crown Molding ,Picture Frame Molding, Bump Out for China Hutch and Hardwood Floors! 4 Large Bedrooms in the 2nd Story. Master Suite ~ Cathedral Ceilings, Dual Vanities, Walk in Shower and Whirlpool Tub. Fully Finished LL w/ Wide Open Family Room with Gas Fireplace, Theater Area, 3rd Full bath, and 5th Bedroom. Whole House Stereo. Large Backyard and Beautiful Poured Patio. Great Location near Schools and Parks.
Location
State IL
County Mc Lean
Area Bloomington
Rooms
Basement Full
Interior
Interior Features Vaulted/Cathedral Ceilings, Built-in Features, Walk-In Closet(s)
Heating Forced Air, Natural Gas
Cooling Central Air
Fireplaces Number 2
Fireplaces Type Gas Log, Attached Fireplace Doors/Screen
Equipment Ceiling Fan(s)
Fireplace Y
Appliance Dishwasher, Refrigerator, Range, Microwave
Exterior
Exterior Feature Patio, Porch
Parking Features Attached
Garage Spaces 3.0
Building
Lot Description Mature Trees, Landscaped
Sewer Public Sewer
Water Public
New Construction false
Schools
Elementary Schools Towanda Elementary
Middle Schools Evans Jr High
High Schools Normal Community High School
School District 5 , 5, 5
Read Less
Want to know what your home might be worth? Contact us for a FREE valuation!

Our team is ready to help you sell your home for the highest possible price ASAP

© 2024 Listings courtesy of MRED as distributed by MLS GRID. All Rights Reserved.
Bought with Laurie Christensen • Coldwell Banker The Real Estate Group

GET MORE INFORMATION





