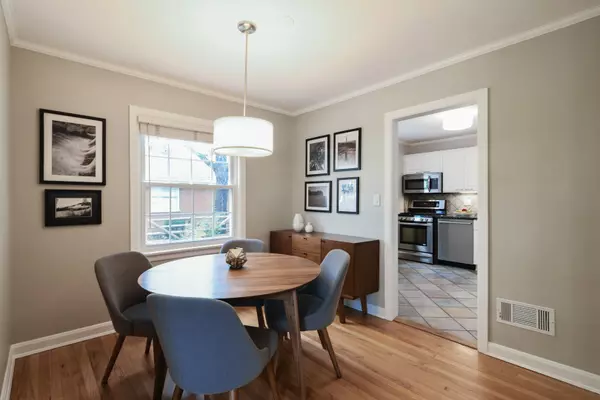$495,000
$499,000
0.8%For more information regarding the value of a property, please contact us for a free consultation.
1207 Raleigh RD Glenview, IL 60025
3 Beds
2 Baths
8,041 Sqft Lot
Key Details
Sold Price $495,000
Property Type Single Family Home
Sub Type Detached Single
Listing Status Sold
Purchase Type For Sale
MLS Listing ID 10258914
Sold Date 04/05/19
Bedrooms 3
Full Baths 2
Year Built 1951
Annual Tax Amount $7,726
Tax Year 2017
Lot Size 8,041 Sqft
Lot Dimensions 60X134
Property Description
COMPLETELY RENOVATED & GORGEOUS WITH EASY WALK TO TOWN, TRAIN & SHOPS. 1ST FLOOR FAMILY ROOM PLUS FINISHED BASEMENT. INCREDIBLE FENCED YARD BACKS UP TO NORTH SHORE COUNTRY CLUB GOLF COURSE. Stunning LR w/rich hrdwd flr, crown moldings, bay window, built-in wall unit w/accent lighting & fireplace opens to the DR. Kitchen w/high-end SS appliances, white cabinets & granite counter tops opens to FR with wall of windows overlooking the incredible sprawling fenced yard w/brick paved patio, & perennial gardens. 1st flr BR w/large closet & 1st flr Full bath. 2 Large BRs w/great closet space, full bath & storage complete the 2nd level. Amazing Finished basement with recreation room, laundry & storage. Att garage. Newer Roof, AC, Furnace, Windows & Hot Water Heater. New Cement Driveway & Stoops, New Fixtures, New Lighting, New Fans, All New Landscaping. The Perfect Home in The Perfect Location!
Location
State IL
County Cook
Area Glenview / Golf
Rooms
Basement Full
Interior
Interior Features Hardwood Floors, First Floor Full Bath
Heating Natural Gas, Forced Air
Cooling Central Air
Fireplaces Number 1
Fireplaces Type Wood Burning
Equipment Humidifier, TV-Cable, Ceiling Fan(s), Sump Pump
Fireplace Y
Appliance Range, Microwave, Dishwasher, Refrigerator, High End Refrigerator, Washer, Dryer, Disposal, Stainless Steel Appliance(s)
Exterior
Exterior Feature Patio, Brick Paver Patio
Parking Features Attached
Garage Spaces 1.5
Building
Lot Description Golf Course Lot, Landscaped
Sewer Public Sewer
Water Public
New Construction false
Schools
Elementary Schools Lyon Elementary School
Middle Schools Springman Middle School
School District 34 , 34, 225
Others
HOA Fee Include None
Ownership Fee Simple
Special Listing Condition None
Read Less
Want to know what your home might be worth? Contact us for a FREE valuation!

Our team is ready to help you sell your home for the highest possible price ASAP

© 2024 Listings courtesy of MRED as distributed by MLS GRID. All Rights Reserved.
Bought with Coldwell Banker Residential

GET MORE INFORMATION





