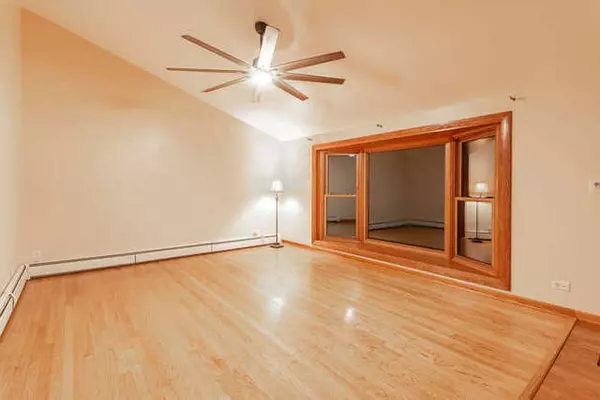$277,400
$279,900
0.9%For more information regarding the value of a property, please contact us for a free consultation.
22w464 Balsam DR Glen Ellyn, IL 60137
3 Beds
2 Baths
1,494 SqFt
Key Details
Sold Price $277,400
Property Type Single Family Home
Sub Type Detached Single
Listing Status Sold
Purchase Type For Sale
Square Footage 1,494 sqft
Price per Sqft $185
Subdivision Valley View
MLS Listing ID 10273751
Sold Date 06/14/19
Bedrooms 3
Full Baths 2
Year Built 1960
Annual Tax Amount $5,138
Tax Year 2017
Lot Size 0.258 Acres
Lot Dimensions 75X150
Property Description
Desirable 3 bedroom, 2 full bath split level in Valley View subdivision. Vaulted ceiling in living room with gleaming hardwood floors. Large eat-in kitchen. Huge family room with great views of the back yard. Generously sized bedrooms all with hardwood floors. Ceiling fans in all rooms throughout the home. New A/C with 10 year warranty. Newer roof, siding, soffit & fascia. bay windows in living rm & kitchen, front entry door, garage door., 100 amp electrical panel & tankless water heater. Remodeled bathrooms. Large private fenced back yard with patio & storage shed. Tons of storage. Blks from award winning Arbor View Elementary. Conveniently located to expressways, shopping & Morton Arboretum. Agent related to seller.
Location
State IL
County Du Page
Area Glen Ellyn
Rooms
Basement Partial, Walkout
Interior
Interior Features Vaulted/Cathedral Ceilings, Hardwood Floors, Wood Laminate Floors
Heating Steam
Cooling Central Air
Equipment TV-Dish, Ceiling Fan(s), Sump Pump
Fireplace N
Appliance Range, Dishwasher, Refrigerator, Washer, Dryer
Exterior
Exterior Feature Patio, Storms/Screens
Parking Features Attached
Garage Spaces 1.0
Roof Type Asphalt
Building
Lot Description Fenced Yard
Sewer Public Sewer
Water Public
New Construction false
Schools
Elementary Schools Arbor View Elementary School
Middle Schools Glen Crest Middle School
High Schools Glenbard South High School
School District 89 , 89, 87
Others
HOA Fee Include None
Ownership Fee Simple
Special Listing Condition None
Read Less
Want to know what your home might be worth? Contact us for a FREE valuation!

Our team is ready to help you sell your home for the highest possible price ASAP

© 2024 Listings courtesy of MRED as distributed by MLS GRID. All Rights Reserved.
Bought with Karen Stowe • Charles Rutenberg Realty of IL

GET MORE INFORMATION





